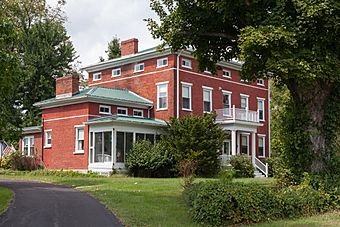Benjamin B. Leas House facts for kids
Quick facts for kids |
|
|
Benjamin B. Leas House
|
|

The house in September 2014
|
|
| Location | US 522, Shirleysburg, Pennsylvania |
|---|---|
| Area | 2.8 acres (1.1 ha) |
| Built | 1755, 1850 |
| Architect | Benjamin B. Leas |
| Architectural style | Greek Revival |
| NRHP reference No. | 84003401 |
| Added to NRHP | February 23, 1984 |
The Benjamin B. Leas House is a very old and interesting building in Shirleysburg, Pennsylvania. It's also known by other names like the Shirleysburg Female Seminary, Fort Shirley Site, and even "The Rock." This historic house has a long story, changing its purpose many times over the years. It was built in 1850, but the land it stands on has history going back even further to 1755.
Contents
What is the Benjamin B. Leas House?
The Benjamin B. Leas House is a large, two-and-a-half-story building. It is made of red brick and has a rectangular shape. The house is about 41 feet long and 32 feet wide. It also has a smaller section at the back that used to be a kitchen and living space for servants.
What Does "Greek Revival" Mean?
The house is built in the Greek Revival style. This was a popular way to design buildings in the 1800s. It means the house looks a bit like ancient Greek temples. Think of big, grand buildings with tall columns and simple, balanced shapes. The Benjamin B. Leas House shows this style with its strong, classic look.
A Historic Spot: From Fort to Home
The land where the Benjamin B. Leas House stands is very important historically. Before the house was built, there was a fort here called Fort Shirley.
What Was Fort Shirley?
Fort Shirley was built way back in 1755. This was during a time when settlers needed protection. Forts like Fort Shirley were important for defending the area. The Benjamin B. Leas House was later built right on the same spot where this old fort once stood.
What Was This House Used For?
The Benjamin B. Leas House has had many different lives since it was built in 1850. It wasn't just a family home!
A School for Learning
From 1855 to 1866, the house was used as a seminary. A seminary is a type of school, often for training people in religious studies. Later, around 1903, it became the Shirleysburg Female Seminary. This was a school specifically for girls. It helped young women get an education during a time when not all girls had easy access to schooling.
A Place to Rest
For a few years, from 1885 to 1893, the house served as a rest-home. This means it was a place where members of the German Baptist Church could come to relax and recover. It offered a peaceful place for people to stay.
A Recognized Landmark
Because of its long history and interesting architecture, the Benjamin B. Leas House is considered a very important building. It was officially added to the National Register of Historic Places in 1984. This means it is a special place that is protected and recognized for its historical value.
 | Sharif Bey |
 | Hale Woodruff |
 | Richmond Barthé |
 | Purvis Young |



