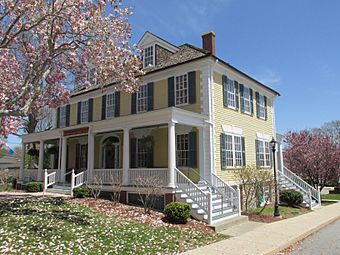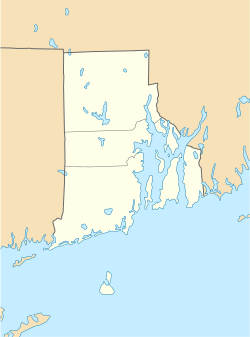Benjamin Church House (Bristol, Rhode Island) facts for kids
Quick facts for kids |
|
|
Benjamin Church House
|
|

Benjamin Church Senior Center
|
|
| Location | Bristol, Rhode Island |
|---|---|
| Built | 1908 |
| Architect | Clarke, Howe & Homer |
| Architectural style | Colonial Revival |
| NRHP reference No. | 71000011 |
| Added to NRHP | September 22, 1971 |
The Benjamin Church House is a historic building in Bristol, Rhode Island, U.S.A. It was built in a style called Colonial Revival. This means it looks like older colonial homes but was built more recently. The house first opened in 1909. It was a special home for older men, as requested in Benjamin Church's will.
Later, during the Great Depression in 1934, the house also started to welcome women. It closed its doors in 1968. In 1971, it became a recognized National Register of Historic Places site. Today, it is known as the Benjamin Church Senior Center. It opened again on September 1, 1972, and still helps older people in the community.
Contents
Who Was Benjamin Church?
Benjamin Church was born on February 20, 1842. His parents were Elizabeth Luther and Samuel Church. Samuel was a very rich merchant who sold grain and flour. Benjamin grew up with his 12 brothers and sisters. They lived on a large property called Mount Hope Farm. They also had an old family farm on Poppasquash. Two of his brothers built their homes in the nearby Poppasquash Farms Historic District.
In 1900, Benjamin Church wrote his will. He wanted to make sure that a home for elderly men would be built. This wish came true when the "Benjamin Church Home for Aged Men" opened in 1909.
What Does the House Look Like?
The Benjamin Church House is a two-story building. Its outside walls are covered with wooden boards called clapboards. It has a hipped roof, which slopes down on all four sides. There are four special windows called dormers that stick out from the roof.
The house was built between 1908 and 1909. It was designed by architects Clarke, Howe & Homer. The building cost $21,000 to construct. The front of the house faces Hope Street. It has a symmetrical design with five sections. The main door is in the middle. It has narrow windows on the sides and a rounded window above it.
The windows on the front are typical for the 20th century. They have six small panes of glass on the top and one large pane on the bottom. Above the windows are decorative wooden pieces called lintels. The first-floor windows also have a raised stone in the middle called a keystone.
A one-story porch runs along the entire front of the house. It has a half-hipped roof. Six Doric columns support the porch roof. These columns frame the different sections of the house. The porch also has a simple wooden railing. The corners of the main house have decorative wooden blocks called quoins.
Inside, the house has a central hallway. A narrow staircase goes up to the third floor. On each side of the hall are two large rooms. These were once reception rooms. The house also has a former dining room and a kitchen. The second floor also has a central hall. It leads to rooms that were used by the residents. The third floor has more bedrooms.
Some small changes were made to the house over time. These changes were mostly to windows and dormers. They helped to add fire escapes for safety. The porch is thought to be part of the original design.
How the House Served the Community
The Benjamin Church House was ready to open on March 15, 1909. At first, it was only for older men. But in 1934, during the Great Depression, the people in charge decided to let women live there too. A man named Samuel P. Colt left $25,000 to the home when he died in 1921.
The house was closed from 1968 until 1973. During this time, it was unfortunately vandalized. However, it was also approved to be on the National Register of Historic Places. In 1972, the National Park Service gave a grant of $5,000 to help fix up the house.
In June 1972, a new non-profit group was formed. It was called "The Benjamin Church Senior Center." This group moved into the Benjamin Church Home. The center officially opened on September 1, 1972. Today, the house is still used as a senior center. It is run by volunteers and board members.
Why Is This House Important?
The Benjamin Church House is important for a few reasons. It is a great example of the Colonial Revival style of architecture. It was designed by well-known local architects Clarke, Howe & Homer.
The house is also important to the community of Bristol. It has served as a home for the elderly for many years. Even when it was empty, people recognized its value. Because of its beautiful architecture and its importance to the Bristol area, it was added to the National Register of Historic Places on September 22, 1971. This protects the house and recognizes its special place in history.
See also
 In Spanish: Benjamin Church House (Bristol, Rhode Island) para niños
In Spanish: Benjamin Church House (Bristol, Rhode Island) para niños
 | James B. Knighten |
 | Azellia White |
 | Willa Brown |



