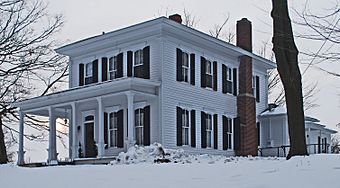Benjamin Van Raalte House facts for kids
Quick facts for kids |
|
|
Benjamin Van Raalte House
|
|
 |
|
| Location | 1076 Sixteenth St., Holland, Michigan |
|---|---|
| Area | 7 acres (2.8 ha) |
| Built | 1867 |
| Architectural style | Italian Villa |
| NRHP reference No. | 89000790 |
| Added to NRHP | December 4, 1989 |
The Benjamin Van Raalte House, also known as The Maples, is a historic home in Holland, Michigan. You can find it at 1076 Sixteenth Street. This house is special because it's one of the few buildings left that belonged to the family of Rev. Albertus C. Van Raalte. He was the person who founded Holland back in 1847. Today, the house and the land around it are part of the city's Van Raalte Farm Park. It was added to the National Register of Historic Places in 1989, which means it's recognized as an important historical site.
Contents
A New Home in America
In 1846, a leader named Rev. Albertus C. Van Raalte brought a group of 101 Dutch people to America. They wanted to create a new community where they could freely practice their religion. In 1847, they settled in western Michigan and started the city of Holland.
Benjamin Van Raalte's Farm
Benjamin Van Raalte was Albertus van Raalte's third child. He was born in 1840 and traveled with his father to the United States. When he grew up, his father gave him a piece of land. Benjamin started farming this land.
In 1865, Benjamin Van Raalte built two barns that are still on the property today. Two years later, in 1867, he had this house built. It sits on a hill, looking over his land.
The House Through the Years
After Benjamin Van Raalte passed away, his daughter Julia Van Raalte and her husband, Orlando S. Reimold, lived in the house. Orlando Reimold was an author. He later became the president of a company called World Book Company.
The Reimolds mainly lived in Chicago. But when Orlando retired in 1948, they moved into the house. After Julia died in 1952, Orlando moved out. Their children then used the house as a quiet place to visit in the countryside.
Becoming a Park
In 1983, the Reimold family sold the house and the land to the city of Holland. From 1991 to 1999, the city turned the property into a park. This park is now known as the Van Raalte Farm.
The city has worked to improve the house over the years. In 2004, the DeGraaf Nature Center began using it for different activities. More repairs and updates were done in 2016.
On September 21, 2019, the Benjamin Van Raalte House was fully opened to the public for the very first time. This happened during the city's yearly Civil War muster event.
What the House Looks Like
The Benjamin Van Raalte House is a two-story building. It is shaped like a rectangle and has a style called Italian Villa. The outside walls are covered with clapboard siding. It sits on top of a hill.
The roof is low and gently sloped. It has wide edges that stick out, and a decorative band called a frieze goes all around the house underneath the roof. Narrow, flat columns called pilasters are at the corners of the house.
Outside Details
On the front of the house, the main entrance is on the left side. There are two windows on the right. On the second floor, there are three windows spaced evenly apart. All the windows are a "two-over-two" style, meaning they have two panes of glass on the top and two on the bottom. They also have a slightly arched top.
A porch with a sloped roof goes across the entire front of the house. It also wraps around to one side. At the back, there's a single-story addition that holds the kitchen.
Inside the House
When you go inside, the front part of the house has a hallway on the side and a staircase. From this hall, you can enter the front living room, a dining room, a pantry, and a modern kitchen. Upstairs, you'll find several bedrooms.
Many of the items inside the rooms originally belonged to the Van Raalte family. One of the most interesting pieces is a secretary desk that belonged to Rev. Albertus Van Raalte himself. The kitchen addition now has an apartment inside it.
 | Georgia Louise Harris Brown |
 | Julian Abele |
 | Norma Merrick Sklarek |
 | William Sidney Pittman |



