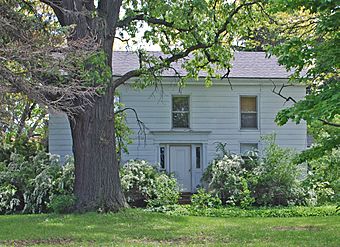Benjamin and Mary Ann Bradford House facts for kids
Quick facts for kids |
|
|
Benjamin and Mary Ann Bradford House
|
|
 |
|
| Location | 48145 Warren Rd. |
|---|---|
| Nearest city | Canton, Michigan |
| Area | less than one acre |
| Built | 1860 |
| Architectural style | Greek Revival |
| MPS | Canton Township MPS |
| NRHP reference No. | 00000648 |
| Added to NRHP | June 09, 2000 |
The Benjamin and Mary Ann Bradford House is a special old house located at 48145 Warren Road in Canton, Michigan. It was added to the National Register of Historic Places in the year 2000. This means it's an important building worth protecting because of its history and design.
The Benjamin and Mary Ann Bradford House
A Look Back: The House's Story
The story of the Bradford House begins in 1825. That year, a man named Moses Bradford moved to Canton Township. He was one of the very first people to settle in this area. The next year, his parents, Aruna and Mary Bradford, also came to Canton. They bought the land where the house stands today.
Aruna Bradford bought even more land over the years. In 1835, he sold the piece of land with the house to his other son, Benjamin. The Bradford family were farmers, and they focused on dairy. Records from 1860 show their farm made 1,500 pounds of butter and 2,000 pounds of cheese!
In 1860, Benjamin built the house we see now. The house stayed in the Bradford family until 1911. This house is important for two reasons. First, it belonged to one of the first families to settle in the township. Second, its strong and beautiful design shows how well these early families were doing.
What the House Looks Like
The Benjamin and Mary Ann Bradford House is a two-story building. It is built in a style called Greek Revival. This means it looks a bit like ancient Greek temples, with a balanced and grand design. The front of the house looks the same on both sides.
The house sits on a foundation made of fieldstone, which are natural stones. The original wooden siding is now covered with aluminum siding. The front door has flat columns, called pilasters, and windows on either side. Concrete steps lead up to the door.
At the back of the house, there is a small addition with a porch that has glass windows. Another small addition is on the west side. The roof has a wide, decorative trim called a cornice. The roof is covered with shingles shaped like diamonds. You can still see signs of old farm buildings around the house.



