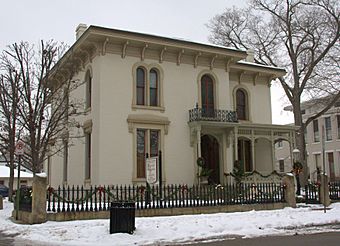Benninghofen House facts for kids
Quick facts for kids |
|
|
Benninghofen House
|
|

Front and side of the house
|
|
| Location | 327 N. 2nd St., Hamilton, Ohio |
|---|---|
| Area | Less than 1 acre (0.40 ha) |
| Built | 1862 |
| Architectural style | Italianate |
| NRHP reference No. | 73001388 |
| Added to NRHP | May 17, 1973 |
The Benninghofen House is a special old home in Hamilton, Ohio, United States. It was built a long time ago, in the 1860s. This house is important because of its beautiful and unique design. It used to be the home of important people from Hamilton, but now it's a museum where you can learn about history.
Contents
History of the Benninghofen House
Who Lived Here First?
The Benninghofen House was built in 1862 for a lawyer named Noah C. McFarland. He later became a politician and worked for the public. From 1866 to 1868, he was a senator for the area that included Butler and Warren Counties. Later, from 1881 to 1885, he was in charge of the federal United States General Land Office. Mr. McFarland lived in the house for 12 years before selling it in 1874.
The Benninghofen Family
The house was then bought by John Benninghofen in 1874. He was an immigrant from Prussia, which was a part of Germany back then. John Benninghofen was very successful in the textile business (making cloth) in the 1850s. By the time he bought the house, his company, Benninghofen and Shuler, had also started making paper. Paper manufacturing became a very important business in Hamilton.
What Does the House Look Like?
Italianate Style Architecture
The Benninghofen House is a great example of Italianate style. This style was popular in the 1800s and often features grand, decorative designs. The house is made of brick with some iron parts.
Special Features of the House
You can see the Italianate style clearly in the windows and the front porch. Some windows are paired (two together) and some are single. Many of them have rounded arches at the top, which is a common Italianate feature. The front porch has small, fancy columns with decorations at the top and bottom.
Some windows, especially on the side of the house, are rectangular instead of rounded. These windows sometimes have detailed designs above them instead of simple frames. Besides the main porch, there's also a smaller porch on the second floor, right above the entrance to the main porch. The roof of the house is a hip roof, which slopes down on all sides. It's supported by decorative brackets that form a fancy edge called a cornice. A metal fence with a stone base separates the house from the street.
The Benninghofen House Today
A Historic House Museum
The Benninghofen House is no longer a home. The Butler County Historical Society now takes care of it as a historic house museum. This means you can visit it to see what life was like in the 1800s. Some rooms still look like they did in the 1800s, even with small changes like moving a painting.
What You Can See Inside
Other parts of the house have been changed to show different museum exhibits. For example, the basement has a display of dentist's tools from the 1800s. You can also see old items like the Civil War battle flag of the 35th Ohio Infantry. This flag belonged to Ferdinand Van Derveer, who lived in Hamilton.
National Recognition
In 1973, the Benninghofen House was added to the National Register of Historic Places. This is a list of important places in the United States that are worth preserving. The house was added because of its amazing architecture and its connection to John Benninghofen. It is one of 16 places in Hamilton on this list, and one of more than 80 in Butler County.
 | Emma Amos |
 | Edward Mitchell Bannister |
 | Larry D. Alexander |
 | Ernie Barnes |



