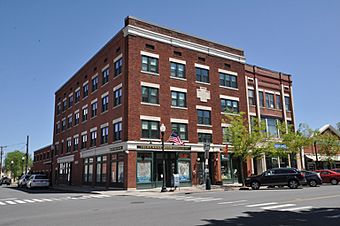Benson's New Block and the Mohawk Chambers facts for kids
Quick facts for kids |
|
|
Benson's New Block and the Mohawk Chambers
|
|
 |
|
| Location | 130-138 Main Street, 11 Wells Street, Greenfield, Massachusetts |
|---|---|
| Built | 1913 |
| Built by | Thomas J. Gass |
| Architectural style | Classical Revival |
| NRHP reference No. | 14000046 |
| Added to NRHP | March 11, 2014 |
The Benson's New Block and the Mohawk Chambers are two cool old buildings in downtown Greenfield, Massachusetts. They are located right on Main and Wells Streets. These buildings were built a long time ago, in 1913 and 1916. They are great examples of a building style called Neo-Classical architecture. These buildings are important because they show how buildings looked and were used back then. In 2014, they were added to the National Register of Historic Places. This means they are officially recognized as important historical places.
Contents
What Are Benson's New Block and Mohawk Chambers?
These two buildings stand next to each other in the heart of downtown Greenfield. The Benson's New Block is on the right. It has three stories and was built in 1916. The Mohawk Chambers building is on the left. It is taller with four stories and was built in 1913.
How Were These Buildings Constructed?
Both buildings were made using a strong method called steel frame construction. This means they have a sturdy skeleton of steel inside. Their outside look is called Neoclassical. This style uses brick and stone, often making buildings look grand and classic.
What Did the Buildings Look Like?
On the ground floor facing Main Street, both buildings had shops and offices. A decorative line, called a cornice, separates the first floor from the upper floors. The Mohawk Chambers building has a cool roofline with a cornice that sticks out. This cornice faces Main Street and also goes a little way down Wells Street.
Who Built These Historic Buildings?
Both the Benson's New Block and the Mohawk Chambers were built by a person named Thomas J. Gass. He was a well-known builder in the area. He also helped restore other important places nearby, like Historic Deerfield.
What Were the Buildings Used For?
When they were first built, these buildings had a mix of uses. The first floor was for businesses, like shops or offices. The floors above had apartments where people lived. Some spaces were also used as "rooming houses," which are places where people could rent a single room.
Who Was W. Edward Benson?
The Mohawk Chambers building was home to the offices of W. Edward Benson. He was a major real estate developer in Greenfield during that time. This means he bought, sold, and developed land and buildings. He was very active in building new commercial spaces in downtown Greenfield, including the Benson's New Block right next door!



