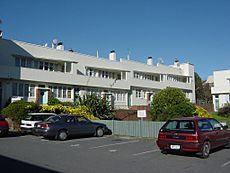Berhampore State Flats facts for kids
Quick facts for kids Berhampore State Flats |
|
|---|---|

Berhampore State Flats in 2005
|
|
| General information | |
| Architectural style | International Style |
| Address |
|
| Coordinates | 41°19′18″S 174°46′33″E / 41.32161°S 174.77583°E |
| Construction started | 1938 |
| Completed | 1939 |
| Renovated | 1987 |
| Client | New Zealand Government |
| Design and construction | |
| Architect | F. Gordon Wilson |
| Designated: | 28 August 1998 |
| Reference #: | 7432 |
The Berhampore State Flats, also called the Centennial Flats, are a group of apartment buildings in Berhampore, Wellington, New Zealand. You can find them at 493–507 Adelaide Road. These flats are a great example of the International Style, which was a popular way to design buildings back then.
The flats were designed by F. Gordon Wilson. He was the main architect for the Department of Housing Construction, a government group that built homes.
Contents
Why Were the Flats Built?
Government Helps with Housing
The New Zealand government first started helping people with housing in 1905. They passed a law called the Workers’ Dwelling Act. This law allowed the government to build houses and rent them to workers.
However, the biggest change happened after the First Labour Government was elected in 1935. This government wanted to make sure everyone had a good home. They started a huge plan to build many state homes.
Homes for Everyone
The goal was to provide every New Zealander with a home. Walter Nash, a leader at the time, said these homes would be "fit for a cabinet minister." This meant they would be very good quality.
To do this, the government created the Department of Housing Construction. This department had its own architects. By 1940, they had built almost 10,000 new single-family homes.
Building Apartments
In March 1938, the government announced they would build the first large apartment complex. This was the Berhampore Flats. Even though they usually preferred single-family homes, the housing problem was so big that they needed more options.
Apartment buildings were also becoming more accepted by people. The Berhampore Flats were built in a good spot. They were a short tram ride from Courtenay Place. This made it easy for people to get to work and helped stop cities from spreading out too much.
Design of the Flats
The Berhampore Flats project included 48 apartments. These apartments had one, two, or three bedrooms. There were also 11 garages for cars. The design focused on having lots of open space around the buildings.
Making the Most of Sunlight
A lot of thought went into making sure the apartments got plenty of sunlight.
- Buildings on the northern side were kept to just one story.
- Living rooms were placed to get the most sun.
- Windows were made as large as possible.
- All apartments above the ground floor had balconies.
Modern Features
The flats also had other modern features. They included built-in services, which meant things like plumbing and wiring were carefully planned. The architects also thought about sound. They tried to make sure noise didn't travel easily between apartments. The complex even had a community center in the middle garden area.
How They Were Built
The Berhampore Flats were built using reinforced concrete. This type of construction was good for several reasons:
- It helped protect against earthquakes.
- It reduced the risk of fires.
- It lowered the costs for upkeep and building.
History and Upgrades
The Berhampore Flats were finished between 1938 and 1939. In 1987, the New Zealand Housing Corporation did major renovations and changes. Even with these updates, the original look and feel of the buildings are still easy to see.
In 1998, the complex was given "Category I" historic place status. This was done by the New Zealand Historic Places Trust, which is now called Heritage New Zealand. This means the flats are considered very important to New Zealand's history.
 | Jessica Watkins |
 | Robert Henry Lawrence Jr. |
 | Mae Jemison |
 | Sian Proctor |
 | Guion Bluford |

