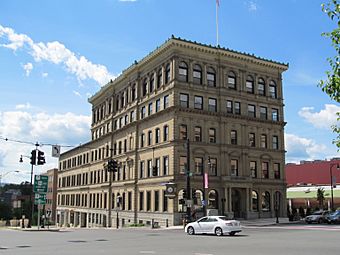Berkshire Life Insurance Company Building facts for kids
|
Berkshire Life Insurance Company Building
|
|
|
U.S. Historic district
Contributing property |
|
 |
|
| Location | Pittsfield, Massachusetts |
|---|---|
| Built | 1868 |
| Architect | Louis Weisbein |
| Architectural style | Renaissance |
| Part of | Park Square Historic District (ID75001911) |
| NRHP reference No. | 86000276 |
Quick facts for kids Significant dates |
|
| Added to NRHP | February 27, 1986 |
| Designated CP | December 23, 1991 |
Imagine a really old, cool building right in the middle of a city! The Berkshire Life Insurance Company Building is one of those. It's in Pittsfield, Massachusetts, and it's super old, built way back in 1868. This building is special because it was designed by a famous architect named Louis Weisbein. His style even influenced other buildings in the city. This historic building is so important that it's listed on the National Register of Historic Places.
Contents
What is the Berkshire Life Insurance Building?
This building is right in the heart of downtown Pittsfield. It faces a pretty park called Park Square. You can find it at the corner of North and West Streets.
How Does the Building Look?
It's a tall building, five stories high. It's made from a special kind of stone from Nova Scotia. The front of the building faces east. It has seven sections, called bays. The main entrance is in the middle. It has a fancy porch supported by columns.
The windows on each floor look a bit different. Some are rectangular, some have rounded tops. There's a decorative ledge above the third floor. Another ledge is at the very top of the building.
Who Designed This Historic Building?
The Berkshire Life Insurance Company Building was built in 1868. It was the main office for the Berkshire Life Insurance Company. A talented architect from Boston named Louis Weisbein designed it. He also designed other important buildings nearby. These include the County Courthouse and the House of Correction.
All three of Weisbein's buildings originally had special sloped roofs. These roofs were called mansard roofs. His designs were very important. They influenced how other buildings in downtown Pittsfield were built later on.
How Has the Building Changed Over Time?
The building has been updated a few times. In 1906, it was made bigger towards the west. This work was designed by a Pittsfield architect named Henry Seaver.
In 1911, the original mansard roof was removed. Two more stories were added to the building. These changes were planned by Joseph McArthur Vance. Sadly, a fire in 1970 caused a lot of damage inside the building.
 | Jewel Prestage |
 | Ella Baker |
 | Fannie Lou Hamer |



