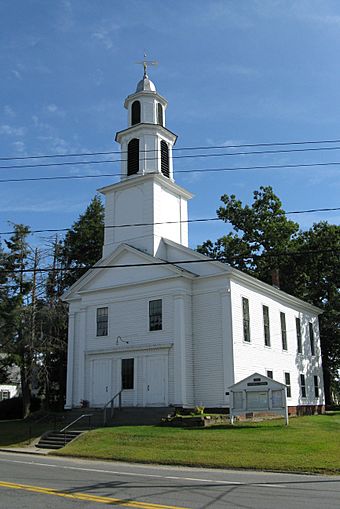Bernardston Congregational Unitarian Church facts for kids
Quick facts for kids |
|
|
Bernardston Congregational Unitarian Church
|
|

Bernardston Congregational Unitarian Church
|
|
| Location | 49 Church St., Bernardston, Massachusetts |
|---|---|
| Area | less than one acre |
| Built | 1739 |
| Architect | Connable, Samuel Jr. & Sr.; Couch, James et al. |
| Architectural style | Greek Revival |
| NRHP reference No. | 93000128 |
| Added to NRHP | March 18, 1993 |
The Bernardston Congregational Unitarian Church is a very old church building. You can find it at 49 Church Street in Bernardston, Massachusetts. This church is special because of its amazing history. It was built in 1739, only two years after the town of Bernardston began. What makes it truly unique is that it has been moved and rebuilt many times! In 1993, it was added to the National Register of Historic Places. This means it's an important historical site. The people who worship here are part of the Unitarian Universalist Association. This group was formed in 1820.
A Look at the Church's Design
This church is in the middle of Bernardston's village. It stands at the corner of Church and Depot Streets. The building is made of wood and has two stories. It has a pointed roof and its outside walls are covered with clapboards. The church's style is called Greek Revival. This means it looks a bit like ancient Greek temples. It has tall, flat columns called pilasters on its corners. These go up to a decorative band called an entablature. The triangular parts of the roof, called gables, are also fully decorated.
A small section sticks out from the front of the church. It has similar Greek Revival features. Above the main roof, there is a square tower. The first part of the tower is plain. Above that, there are two octagon-shaped sections. Each one is smaller than the one below it. On top of the tower is a bell-shaped dome and a weather vane.
Inside the Historic Church
The inside of the church has changed over time. It used to be one big room with a balcony. Now, it has two stories. The main worship area, called the sanctuary, is on the top floor. Downstairs, you'll find rooms for meetings and offices. When the church was first built, the sanctuary had special box pews. These were like small, enclosed seating areas. It also had a very tall pulpit. But these were removed during changes made in the 1800s.
The Church's Many Moves
This church started as an early colonial meeting house. It was first built on a place called Huckle Hill. This was near where most people lived in the early town. In 1772, the church was moved about 0.5 miles (0.8 km). People used capstans and rollers, pulling it with their own strength!
Then, in 1791, it was moved again. This time, they took the building apart. They moved the pieces and rebuilt it on Bald Mountain Road. The church was moved a third time in 1825. Again, they took it apart and rebuilt it. This time, it was moved to where it stands today.
Big changes were made to the church in 1846. This is when it got its Greek Revival look. The bell tower was also added then. The church started as a traditional Congregationalist group. But in the early 1800s, it became Unitarian. Some members who wanted to keep the older traditions left. They formed a new Congregational group in 1824.
See also
 | George Robert Carruthers |
 | Patricia Bath |
 | Jan Ernst Matzeliger |
 | Alexander Miles |



