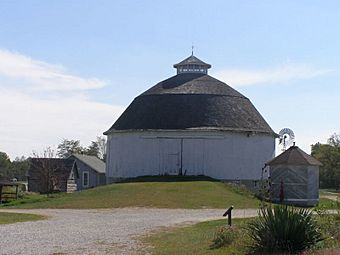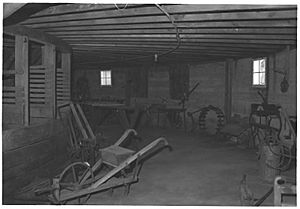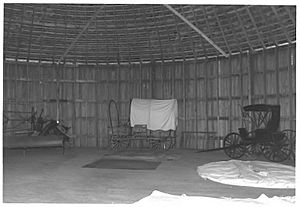Bert Leedy Round Barn facts for kids
Quick facts for kids |
|
|
Bert Leedy Round Barn
|
|

View from U.S. Route 31
|
|
| Location | Southwestern corner of the junction of County Road 375N and U.S. Route 31, north of Rochester, Richland Township, Fulton County, Indiana |
|---|---|
| Area | Less than 1 acre (0.40 ha) |
| Built | 1924 |
| Built by | C.V. Kindig |
| Architectural style | Round barn |
| MPS | Round and Polygonal Barns of Indiana MPS |
| NRHP reference No. | 93000182 |
| Added to NRHP | April 2, 1993 |
The Bert Leedy Round Barn is a special type of barn called a round barn. It's also known as the Paxton Round Barn or the Fulton County Historical Society Round Barn. You can find it in Richland Township, near Rochester, Indiana, USA.
This unique barn was built in 1924. In 1993, it was added to the National Register of Historic Places. This is a list of important historical places in the United States. The barn was moved to its current spot, which is an open-air museum, in 1989. This happened after a tornado damaged it.
The Fulton County Historical Society Museum is a modern building. It is located about 75 feet northwest of the barn. There is parking for the museum northeast of the barn. A large dirt ramp on the north side of the barn leads to the main entrance.
Contents
What Does the Bert Leedy Barn Look Like?
This barn is circular and has two stories. It was built in 1924. The roof is a special three-pitch gambrel style. On top of the roof is a round cupola. A cupola is a small dome-shaped structure. This cupola has windows that let natural light into the barn's main level.
The main level of the barn has a "balloon frame" structure. This means the wooden frame goes from the bottom to the top without breaks. This part of the barn sits on concrete walls. After the barn was moved in 1990, about two-thirds of the original roof materials were used to rebuild the roof.
Barn Roof and Walls
The barn's roof is covered with wood shingles. Even though some materials are new, the roof looks just like the original one. The walls of the main level are covered with vertical white wood siding. The lower level walls are made of poured concrete.
In 1991, a survey found two other two-pitch gambrel barns in Rochester Township. These were built in 1914 and 1915 and were still standing. Another three-pitch gambrel barn from 1916 in the same area has since been lost.
Inside the Bert Leedy Round Barn
The main doors of the barn are made of vertical wood planks. They slide along tracks above and are curved to fit the barn's round shape. There is a smaller door inside the left sliding door. This lets people go in and out without opening the big doors. Another main level door is on the east side of the barn, but it does not have a ramp.
Lower Level Details
The lower level of the barn has windows placed evenly around it. These windows were taken from the original foundation and put into the new one when the barn was moved. A door on the west side of this level also slides on an overhead track. A special fire door was added on the south side. This was done during a recent repair to meet fire safety rules.
The lower inside of the barn has a smooth concrete floor. This level was originally used to house farm animals. The space is set up around a central area for bins, storage, and pens. It gets lots of light from the windows around the outside. Strong laminated beams are above the central feed alley. These beams are supported by posts that mark the edge of the feeding area.
Posts also run along both sides of the central drive. The floor joists of the upper level spread out from the outer walls towards the central drive. Then they run north and south over the central drive. On the south side, between the feed alley and central drive, are pens with sliding gates. On the north side, permanent stairs lead up to the upper haymow.
The main upper level is quite dark, except for the light from the cupola's windows. There is a 5 by 5 feet (1.5 by 1.5 m) square grain bin next to the stairs from the lower level. This bin does not reach the roof. The rest of the main level is open. You can see the balloon framing of the walls and the roof. The roof system is only supported by two laminated beams. These beams are where the three roof pitches meet.
Why the Bert Leedy Barn is Important
This barn is very important because it's a great example of round barns. These types of barns became popular in American farming in the late 1800s and early 1900s. Round barns show how people started using scientific ideas and modern engineering to build farms. The goal was to make farms more efficient and earn more money.
The Bert Leedy Barn is also the last known example of work by C. V. Kindig and Sons. They were the main builders of round barns in northwestern Indiana in the early 1900s. One important building method used in round barns is balloon framing. This method uses fewer support beams than older barns. This means the inside of barns like the Leedy Barn could be more open. This open space made it easier for farmers to work. The idea was that making things more efficient would help farms make more profit.
Who Owned the Bert Leedy Barn?
The first owner of the barn was Bert Leedy. He had lost his old barn to a fire in September 1924. Bert talked to his brother, Ezra, who owned a round barn. Ezra convinced him that a round barn could be built faster than a regular barn. This would give him shelter for his equipment and animals before winter.
Bert Leedy then contacted C. V. Kindig and Sons. The Kindigs built most of the round barns in Fulton County. The concrete foundation and lower level walls were poured in just three days! When finished, the lower level housed eight horses, thirty sheep, eight cows, eight calves, and eight feeder steers. The upper level haymow could hold 50 to 60 loads of hay and 10 to 12 loads of straw. It also had a wheat bin that could hold 30 bushels.
Later Owners and Moves
Bert Leedy owned the barn and farm until 1972. Then he sold it to the Partridge family. Harold and Opal Partridge owned the round barn from 1973 to 1975. Harold Partridge passed away while working in the barn.
Larry and Patty Paxton owned the round barn from 1975 to 1989. When a tornado damaged it in 1989, they gave it to the Fulton County Historical Society. The Paxtons offered the barn if the Society would move it. So, it was moved to its current location on U.S. 31, next to Fulton County's history museum. The move started on November 30, 1989, and the repairs were finished on June 20, 1990. About two-thirds of the wood used was original, and one-third was new. The roof was also new.
Fred Carr, a local carpenter, rebuilt the round barn from 1990 to 1991. The plans for the renovation were drawn by Eugene Chudzynski, a local engineer. The Society officially opened the barn on June 22, 1991.
The Leedy round barn was damaged again by a tornado or strong wind on August 15, 2015. The Society rebuilt it once more. This time, an Amish company helped rebuild it for the museum.
 | Aaron Henry |
 | T. R. M. Howard |
 | Jesse Jackson |





