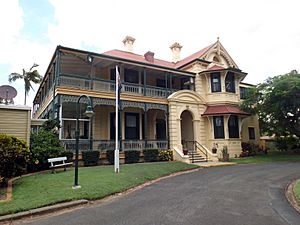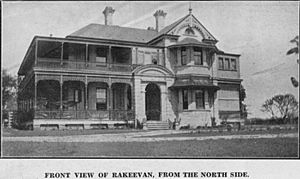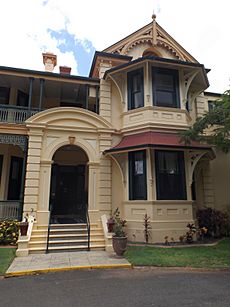Beth-Eden facts for kids
Quick facts for kids Beth-Eden |
|
|---|---|

Building in 2014
|
|
| Location | 85 Bank Road, Graceville, City of Brisbane, Queensland, Australia |
| Design period | 1870s – 1890s (late 19th century) |
| Built | 1888–1910s |
| Architect | Richard Gailey |
| Official name: Beth-Eden, Rakeevan, Verney | |
| Type | state heritage (built, landscape) |
| Designated | 21 October 1992 |
| Reference no. | 600215 |
| Significant period | 1880s (fabric – house) 1900s, 1910s (fabric – garden) 1880s – 1920s (historical) |
| Significant components | coach house, residential accommodation – main house, stables, garden/grounds |
| Lua error in Module:Location_map at line 420: attempt to index field 'wikibase' (a nil value). | |
Beth-Eden is a very old house in Graceville, Australia. It is a special building because of its history and design. It was built between 1888 and the 1910s. The famous architect Richard Gailey designed it. This house has also been known by other names, like Rakeevan and Verney. Today, it is listed on the Queensland Heritage Register, which means it is protected for its historical importance.
Contents
A Look Back: Beth-Eden's History
Beth-Eden is a large, two-story house. It is made of brick and has a special outside coating called "render." It also has a separate building that used to be stables and a coach-house. The house looks out over the Brisbane River.
When it was first built in 1888, the house was called "Verney." It was built for Charles Hardie Buzacott. He owned newspapers. The architect, Richard Gailey, had also designed another building for Buzacott.
In 1895, a politician named John Ferguson bought the house. He was a Member of Parliament for Rockhampton. He also owned a lot of shares in the Mount Morgan Mine company. His daughter and her husband, Mr. and Mrs. A H Chambers, lived there. Mr. Chambers worked at a bank. He changed the house's name to "Rakeevan" after his family home in Ireland.
Later, in 1903, Ferguson's other daughter and her husband, Joshua Thomas Bell, moved in. Bell was also a politician. He held different important jobs and was the speaker of the Parliament.
Helping Soldiers in Wartime
In November 1919, the Ferguson family let the Australian Red Cross use Rakeevan. It became a special home for soldiers. These soldiers were recovering from injuries they got in World War I. It was used as a "convalescent home" for three years.
The Ferguson daughters also created beautiful tropical gardens around the house. In 1921, Rakeevan even hosted a local agricultural show. Sadly, most of these gardens are gone now because of new buildings.
After being a recovery home, Rakeevan was empty for a while. In the late 1920s, a cattle rancher named James Stanislaus Kirby bought it. Later, another politician, Dr Felix Dittmer, owned the house.
Beth-Eden Today
In 1957, Dr. Dittmer sold the property to a church group called the Glad Tidings Tabernacle. They renamed the house "Beth-Eden." In 1958, it officially opened as a retirement home for older people.
The house was changed a bit inside. New buildings were also added nearby for more residents. Today, it can house many people in different units. The only original building left, besides the main house, is the old stables/coach-house. It is now used as a garage.
What Beth-Eden Looks Like
Beth-Eden is a two-story house made of brick with a smooth, rendered finish. It sits on a hill overlooking the Chelmer Reach of the Brisbane River. Around it are newer, single-story brick buildings that are part of the retirement home.
The roof is made of corrugated iron and has a sloped shape. It has pointed sections called "gables" that stick out. Two of these gables are above large "bay windows" on the north and west sides of the house. The roof also has fancy decorations on the chimneys and edges.
The house has wide porches, called "verandahs," on all four sides. These verandahs have pretty cast iron railings and columns. They also have decorative brackets and valances. Some parts of the verandahs have been closed in or covered with glass. A walkway connects the main house to another service building.
The main entrance has classic designs. It has an arched doorway with a triangular top, called a "portico." The floor inside the entrance has black and white marble tiles. The glass around the door and above it is decorated with sandblasted patterns. The word "VERNEY" is written on the glass above the door.
Inside, the entrance hall has a beautiful carved wooden staircase. There is a large sandblasted glass window on the landing of the stairs. The walls have decorative plaster designs around the archways. The main rooms downstairs, which used to be living and dining rooms, have marble fireplaces. They also have wooden panels and folding wooden doors.
Today, the first floor is used for living spaces. The ground floor is used for services for the retirement home. The house has traditional "double hung sash windows." These windows slide up and down. There are also small windows above the internal doors. An elevator has been added in the entrance hall.
The old stables and coach-house are behind the main building. This building is made of wood. It has a corrugated iron roof with decorative wooden "bargeboards" on the gables. It also has a central area that was once used for storing hay. The inside walls are made of single wooden planks. Some large openings have been made in the front of the building.
Why Beth-Eden is Important
Beth-Eden was added to the Queensland Heritage Register in 1992. This means it is recognized as a very important historical place.
- A Glimpse into the Past: Beth-Eden shows us what a large, fancy two-story brick house from the 1880s looked like. It also has a rare old timber stables/coach-house from that time.
- Beautiful Design: People value the house for its beautiful design, the quality of its materials, and the skilled work that went into building it.
- Ties to Important People: The house is connected to important people in Queensland's history. These include Charles H. Buzacott, the newspaper owner, and Richard Gailey, the architect. It is a great example of Gailey's house designs.



