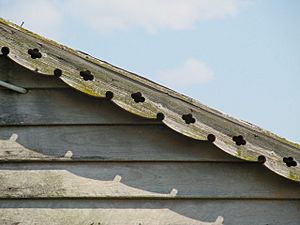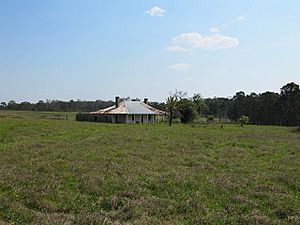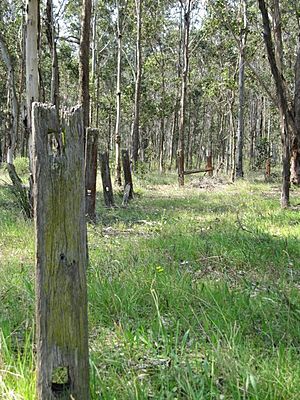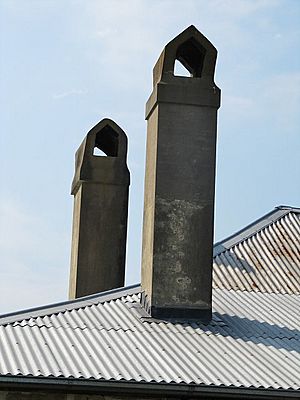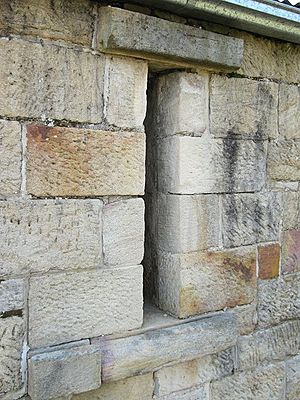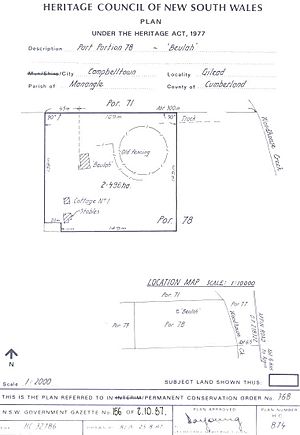Beulah, Gilead facts for kids
Quick facts for kids Beulah |
|
|---|---|
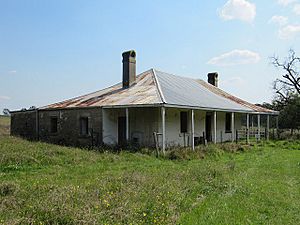 |
|
| Location | 767 Appin Road, Gilead, City of Campbelltown, New South Wales, Australia |
| Built | 1835–1846 |
| Official name: Beulah; Summer Hill; Summer Hill Estate | |
| Type | State heritage (landscape) |
| Designated | 2 April 1999 |
| Reference no. | 368 |
| Type | Historic Landscape |
| Category | Landscape – Cultural |
| Builders | Cornelius O'Brien, Duncan Cameron, John Kennedy Hume, Ellen Hume; Mansfield Brothers (1884 works) |
| Lua error in Module:Location_map at line 420: attempt to index field 'wikibase' (a nil value). | |
Beulah is a historic farm located in Gilead, near Sydney, Australia. It was built between 1835 and 1846. This special place is also known as Summer Hill or Summer Hill Estate. It's a privately owned property that is listed on the New South Wales State Heritage Register because of its important history and features.
Contents
History
Early Days and First Owners (1811–1835)
The area around Appin, where Beulah is located, was first settled by Europeans in 1811. The government gave out "land grants," which were pieces of land, to settlers. Many of these early settlers were former convicts or soldiers.
Beulah's land was originally made up of four separate grants given between 1814 and 1820.
- One part, 40 acres, was given to an Irish convict named Cornelius Bryan in 1814. He had been sent to Australia for life but later received a full pardon.
- Another 50 acres went to Patrick Pendergast, also an Irish convict, in 1816.
- Henry Sears, a convict from the Second Fleet, received 30 acres in 1818.
- The last part, 80 acres, was granted to Francis Rawdon Hume, a young man born in the colony, in 1820. He called his property Humewood.
Even though the official papers for these grants weren't ready until 1823, Bryan and Pendergast were likely living and farming on their land by 1816.
The Irish Story
Cornelius Bryan, one of the first owners, left Australia in 1817 to return to Ireland. He left his farm in the care of his assigned servant, Connor Boland. Boland was also an Irish convict. This was unusual because most convicts were expected to stay in Australia for life.
Boland was very ambitious. He used Bryan's farm as a starting point. He bought more land, including Henry Sears's grant, and started dealing in cattle and horses. He became quite successful. He also worked with another Irish convict, Denis O'Brien, who bought Patrick Pendergast's land.
Boland and O'Brien worked hard and became wealthy. They were both granted full pardons in 1835. By 1836, Boland decided to sell his property, which he called Summerhill, and return to Ireland. He advertised it as a "valuable abundantly watered farm" with a "well finished substantial stone house." He sold his stock and the property in 1837 and died in Ireland in 1839.
Building Summer Hill (1835-1846)
When Boland sold Summerhill in 1836, the house was described as "lately erected." This means he likely built the main stone house we see today just before he left. He had enough money to build a good quality home. Before this, there was a simpler farmhouse on the land.
The property was sold to Duncan Cameron in 1837. He described the house as a "handsome homestead" with "eight apartments." He also mentioned a new stone kitchen and a "noble avenue" leading to the house from the main road.
Tenants and Uses
After Boland left, the property was not actively farmed for some years. Instead, it was rented out.
- In 1838, a Scottish immigrant named James McEachern opened a private boys' boarding school at Summerhill. He advertised it as a beautiful and quiet place, perfect for education.
- In 1839, the property was sold to Lachlan Macalister, a former army captain.
- In 1840, Macalister rented Summer Hill to Archibald Cuninghame, a young Scottish settler. Archibald and his sister Sarah wrote detailed letters describing the house. Sarah mentioned the "small open field in front," the "neat white paling with a gate," and the "wilderness of disorder" in the kitchen garden. She also loved the "verandah," which kept the rooms cool.
The property changed hands a few more times due to financial difficulties during an economic downturn. Finally, in 1846, the Summer Hill Estate was sold to John Kennedy Hume, who was only six years old at the time. His father, Francis Rawdon Hume, bought it for him.
The Hume Family Story (1846–1936)
The Hume family was very important in the Appin area. John Kennedy Hume's grandfather, Andrew Hume, had received one of the first land grants in 1812. The family owned several properties nearby, including "Rockwood."
John Kennedy Hume grew up and married Emma Johnson Clayton in 1873. After living in other parts of New South Wales, they decided to return to Appin in the 1880s.
Beulah (1884–1936)
In 1884, John Kennedy Hume and Emma moved into Summer Hill. They decided to change its name to Beulah. This name comes from a Hebrew word meaning a mystical place, like a peaceful haven. John was a member of a group called the British Israelites, which might have influenced his choice of name.
John hired famous Sydney architects, Mansfield Brothers, to fix up and improve the cottage. He also worked on the garden, planting and fencing. He wrote to Emma, saying the house was "beginning to look something like new."
Emma's diaries show they lived a quiet life at Beulah. They enjoyed walks, gardening, and social visits. John managed the farm, dealing with cows and water during dry periods. He also built a new, deeper dam.
John Hume passed away at Beulah in 1905. Emma continued to live there until her death in 1919. Their daughter, Ellen Clayton Hume, inherited Beulah. Ellen was very interested in her family's history and the local area. She loved the forest on the property, which she called "The Hume Sanctuary," and wished for her trees to be protected.
A magazine article in 1934 described Beulah's garden as natural and lovely, with many old favourite flowers and trees like kurrajongs and ironbarks.
Ellen Clayton Hume died in 1936. She left Beulah to the Royal Society for the Prevention of Cruelty to Animals, NSW Branch (RSPCA). She also left money and a right to live at Beulah for her companion, Sarah Papworth. After Sarah's death in 1960, the property eventually went to the RSPCA.
For many years, Beulah was neglected. Some parts were damaged, and items were stolen. However, in the 1970s and 1980s, people started to recognise its historical importance. Local councils and heritage groups worked to protect it.
From 2010 to 2011, the Historic Houses Trust of New South Wales bought Beulah. They repaired it and prepared it for sale, aiming to preserve its history.
Description
The Farm
Beulah farm is shaped like a rectangle. It stretches from Appin Road to the Upper Canal, which supplies water to Sydney. A long driveway leads from Appin Road, crossing a creek and passing through a forest area. It then reaches the main house and other old buildings. There's also a dairy building and the remains of an octagonal "summer house" that was built to catch the best views and breezes.
The land is mostly clear, showing it has been used for farming animals for a long time.
The Forest
About 65% of the Beulah property is covered by a special "conservation forest." This forest contains two types of endangered native bushland: Cumberland Plain Woodland and Sydney Shale Sandstone Transition Forest. This forest is very important because it's a rare piece of natural bushland. It helps protect many different plants and animals. It is managed to keep it healthy, with rules against grazing animals and efforts to control weeds.
Bridge over Woodhouse Creek (around 1836)
The old timber bridge over Woodhouse Creek at Beulah is very special. It's thought to be one of the oldest types of bridges still existing in Australia, especially one that is privately owned. It's about 150-200 metres from the main house and crosses a rocky creek. It was likely built around the same time as the house (1830s-1840s).
The bridge has strong stone walls on either side, about 3 metres apart. Large hardwood timber beams stretch across this gap. While the original wooden top planks are gone, the main structure is still there. The creek bed under the bridge is also paved with stone.
The House (around 1836) and Outbuildings
The main house is a single-storey building built in the Colonial Georgian style. It's made of stone and has a classic, balanced look. It has a double-pitched roof and a stone-paved verandah. Inside, there's a central hallway with two main rooms and two back rooms. There are also four smaller "verandah rooms" that could be entered from outside, possibly for guests or servants.
At the back, there's a flat-roofed addition with a narrow "slit window." This kind of window was sometimes used for defence in older buildings.
Over the years, some parts of the house and outbuildings have fallen into disrepair. However, the stone walls are generally in good condition, though some have cracks. Much of the roof has been replaced recently.
There are also several 19th-century outbuildings on the property, including:
- A timber cottage (Cottage 1) southwest of the house.
- Former timber stables south of Cottage 1.
- The remains of another cottage (Cottage 2) chimney.
- A dairy building north of the main house with a stone floor.
- The ruins of the hexagonal timber gazebo or summer house, which had a corrugated iron roof.
Condition
As of 2015, the house was in a very poor state, with parts of the ceilings and floors collapsed. However, the stone walls were mostly fair to good. The bridge over Woodhouse Creek also showed some damage, especially from termites, but the main timber beams were still in good condition for their age.
Changes Over Time
- 1823: The property was originally four separate land grants.
- 1846: It became one property of about 120 acres.
- 1884: Major repairs and renovations were done to the house, and the summer house was likely built.
- 1969-1970s: The property was neglected, and some parts were damaged or stolen.
- 1980: A fire destroyed some of the detached buildings and water tanks.
- Around 2005: Part of the house's northwest corner was rebuilt.
- 2010-2011: Beulah was bought by the Historic Houses Trust of NSW, repaired, and prepared for sale to ensure its preservation.
Heritage listing
The Beulah estate is very important because it shows what a colonial farm looked like. It has old buildings, a stone bridge, and parts of its 19th-century farm and garden layout. The octagonal summer house and the rare spotted gum forest are also key features. Beulah was officially added to the New South Wales State Heritage Register on 2 April 1999.
See also
 | May Edward Chinn |
 | Rebecca Cole |
 | Alexa Canady |
 | Dorothy Lavinia Brown |


