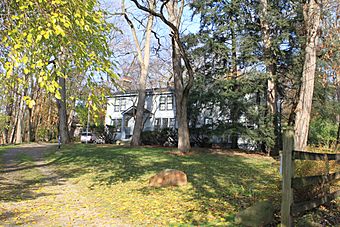Botsford-Graser House facts for kids
Quick facts for kids |
|
|
Botsford-Graser House
|
|
 |
|
| Location | 24105 Locust Dr., Farmington Hills, Michigan |
|---|---|
| Area | 2 acres (0.81 ha) |
| Built | c. 1860 |
| Architectural style | Greek Revival, Colonial Revival |
| NRHP reference No. | 02000158 |
| Added to NRHP | March 15, 2002 |
The Botsford-Graser House is a special family home located in Farmington Hills, Michigan. It's known for its unique look and interesting past. This house was added to the National Register of Historic Places in 2002. It's famous because it was once the home of Earle Graser. He was the voice of the famous radio character, The Lone Ranger, for about 13,000 shows! Because of this, many people also call it The Lone Ranger's House.
Contents
History of the Botsford-Graser House
Who Lived Here First?
The story of this house begins with Orville Botsford. He was born in Wayne County, New York, in 1821. In 1836, when he was about 15 years old, Orville moved to Farmington with his family.
In 1843, Orville Botsford bought the land where the house now stands. He then built this house around 1860. The Botsford family owned this home for a long time, until 1915.
The Lone Ranger's Home
Around 1939, a new family moved into the house: Earle Graser and his wife, Jeane. Earle Graser was a very famous radio actor. He was the voice of the Lone Ranger, a popular hero who fought for justice.
The Grasers started making some big changes to the house. They were in the middle of buying it when Earle Graser passed away in 1941. His connection to the house made it a special landmark.
What Does the House Look Like?
Architectural Style of the House
The Botsford-Graser House is a two-story home. It mixes two old architectural styles: Greek Revival and Colonial Revival. The outside of the house is covered with wooden boards called clapboard.
Sections of the House
The house looks like it's made of two main parts. The front part is smaller and faces the street. It has a triangular roof, which is typical of the Greek Revival style. This section also has a wide, flat band below the roof and classic decorative edges.
The back part of the house is larger. It also has a triangular roof, but it runs in a different direction than the front section. This part of the house shows more of the Colonial Revival style. However, it still has simpler elements from the Greek Revival design. All the windows in the house are traditional double-hung windows, with six small panes of glass in the top and six in the bottom.

