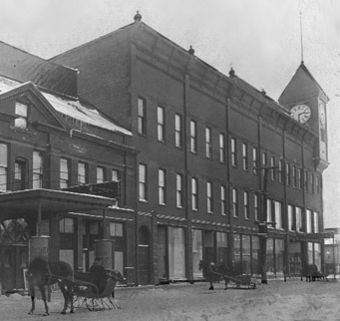Braastad–Gossard Building facts for kids
Quick facts for kids |
|
|
Braastad–Gossard Building
|
|

Braastad Store, c. 1904
|
|
| Location | 308 Cleveland Ave., Ishpeming, Michigan |
|---|---|
| Built | 1888, 1903 |
| Built by | J. Wahlman & Son |
| NRHP reference No. | 15000946 |
| Added to NRHP | December 29, 2015 |
The Braastad–Gossard Building is a historic building in Ishpeming, Michigan. It is also known as the Gossard Building or Pioneer Square. This important building is located at 308 Cleveland Avenue. In 2015, it was added to the National Register of Historic Places. This means it is a special place recognized for its history.
Contents
A Building with a Long Story
The Braastad–Gossard Building has a rich history. It started as a store and later became a factory.
Frederick Braastad's Dream
Frederick Braastad was born in Norway in 1847. He worked in a store for five years. Then, he moved to the United States in 1868. He first settled in Marquette, Michigan. After moving around, he finally settled in Ishpeming in 1873. Around 1877, he opened his own meat market and general store. He worked with partners at first. Later, he ran the store by himself.
Growing the Store
In 1888, Frederick Braastad built a new two-story building. This building is the western part of the current structure. He moved his dry goods store into this new space. By 1903, Braastad's store sold many things. These included clothing, dry goods, groceries, and furniture.
In 1903, Braastad hired J. Wahlman & Son. They built a three-story addition on the east side. After that, the same builders updated the original 1888 building. They changed its front and added another floor. This made it match the new addition. The whole project was finished in 1904.
Frederick Braastad passed away in 1917. After his death, the store slowly closed down. It stopped selling groceries in 1919. Dry goods sales ended soon after. The store sold furniture into the 1920s. But it closed completely before 1925.
A New Chapter: The Gossard Company
Even as Braastad's store closed, the building found new uses. In 1920, the city of Ishpeming bought the building. They wanted to attract a new company to the city. The H. W. Gossard Company moved in. This company made corsets and brassieres. They used the two upper floors of the building.
The Gossard plant started in April 1920. It had about 75 workers. Over time, the company grew. By 1939, about 500 people worked there. The factory kept running even during the Great Depression. This was a very tough time for many businesses.
Hard Times and Growth
By the late 1940s, the Gossard plant had over 600 workers. They even changed the building to create more space. They raised the roof and added another floor. In 1949, the workers at the plant went on strike. They wanted higher wages. The strike lasted almost four months. In the end, workers received a small pay raise.
In the mid-1950s, about 650 people worked at the plant. After that, the number of workers slowly went down. The Gossard Company closed its Ishpeming plant in 1976. At that time, fewer than 200 workers were employed there.
What Happened Next?
After the Gossard plant closed, a local group bought the building. They worked to fix it up. They turned the first floor into shops. They renamed the building "Pioneer Square." In 1985, a new owner, Paul Arsenault, bought the building. He still owns what is now called the "Gossard Building."
What Does the Building Look Like?
The Braastad–Gossard Building is made of brick. It has red sandstone trim. It stands four stories tall.
Outside the Building
The main front of the building is 150 feet long. It faces Cleveland Street. This front is divided into six sections. Each section has three windows. Tall brick columns separate these sections. There are also stone bands across the building. These are at the second and third-floor window levels.
The main entrance was added in 1948. It is in the third section from the west side. An older entrance is on the far left. It has original stone columns around it. The windows on the first three floors are usually in groups of three. The windows on the ground floor are a bit wider in the middle. The fourth floor has two low, wide windows.
The side of the building facing Second Street and the back look different. They have double-hung windows. These windows have stone sills and curved tops. But they do not have the tall brick columns seen on the front. One side of the building has no windows at all. There is also a one-story brick garage at the back.
Inside the Building
The inside of the building is split in half. A thick brick wall divides it. This wall was part of the original 1888 building. There is one opening on each floor with a fire door. The maple wood floors are still in place. Some of the fancy metal panels from the 1903-04 remodeling are also still there.
The first floor has been updated. It is now like an indoor shopping area. It has offices and shops. The second and third floors have also been changed. They are now office spaces for rent. The fourth floor is mostly empty. It is used for some storage.

