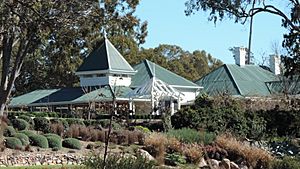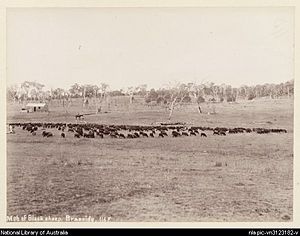Braeside Homestead facts for kids
Quick facts for kids Braeside Homestead |
|
|---|---|

Braeside Homestead, 2015
|
|
| Location | Crystal Mount Road, Dalveen, Southern Downs Region, Queensland, Australia |
| Design period | 1840s–1860s (mid-19th century) |
| Built | 1870s–1920s |
| Architectural style(s) | Classicism |
| Official name: Braeside Homestead | |
| Type | state heritage (landscape, built) |
| Designated | 23 August 2002 |
| Reference no. | 602351 |
| Significant period | 1870s-1900s (historical) 1870s, 1900s-1920s (fabric) |
| Significant components | garden/grounds, tennis court, kitchen/kitchen house, trees/plantings, wall/s – retaining, residential accommodation – main house, tower – observation/lookout, chimney/chimney stack, carriage way/drive, terracing, out building/s |
| Lua error in Module:Location_map at line 420: attempt to index field 'wikibase' (a nil value). | |
Braeside Homestead is a special old home in Dalveen, Queensland, Australia. It's listed as a heritage site, meaning it's an important historical place. This homestead was built between the 1870s and 1920s. It was added to the Queensland Heritage Register on August 23, 2002, to protect its history.
Contents
The Story of Braeside Homestead
Early Days and First Owners
The land where Braeside Homestead stands was first claimed in 1869. This was when large areas of the Rosenthal sheep station were opened up for people to settle. The homestead itself was built in the mid-1870s.
In 1869, a man named James Adam Veitch chose two large blocks of land from Rosenthal Run. He had to pay rent each year and make improvements to the land. One improvement was a small two-room hut with a bark roof. A boundary rider named Henry Steel and his wife lived there.
In 1876, Veitch sold his land to Bertie Chiverton Parr. Parr likely gave the property the name "Braeside." He also bought more land nearby, making Braeside bigger.
A year later, in 1877, Parr sold the land to Francis Henry Needham. Needham might have built the first proper house on Braeside. He was well-connected in society and helped choose the spot for the Dalveen railway station.
William Allan's Vision
In 1879, William Allan bought Braeside. Allan was a very successful pastoralist (someone who owns and manages large farms for raising livestock), politician, and businessman. He wanted to turn Braeside into a top-notch stud farm. A stud farm is where special animals are bred to improve their quality.
At Braeside, Allan started a purebred Hereford cattle stud. He also bred black Merino and Lincoln sheep. Their wool sold very well in London. He was very dedicated to improving his animals, keeping detailed records. His bulls were known for being strong and long-lasting. Braeside Stud became so important that it was featured in the Queensland Agricultural Journal in 1899. At that time, the property was about 12,000 acres. It had over 1,000 Hereford cattle and a good Jersey dairy herd. The house was surrounded by large gardens and an orchard.
Allan was also very active in business and politics. He was a partner in a big trading company and traveled the world. He was president of important groups like the Queensland Club and the Brisbane Chamber of Commerce. He helped create groups for pastoralists and played a big part in stopping the shearers' strikes in the early 1890s. He served as a Member of the Queensland Legislative Assembly (like a state parliament) and later in the Queensland Legislative Council. Allan was a popular person, so he probably hosted many important guests at Braeside.
Changes Over the Years
After William Allan passed away in 1901, his wife Emily stayed at Braeside for several years. In 1906, the property was sold to George Edward Bunning. The Bunning family added a lot to the main house between 1899 and 1918. These additions included a new bedroom wing and a large room that might have been a ballroom or living room. They also added a unique "tower."
In the mid-1920s, Bunning divided Braeside into smaller parts. The main homestead block was sold to Harold Priest in 1925. His brother, Alfred, a famous painter from London, stayed and painted at Braeside. In 1928, the Cory family bought Braeside and lived there for over 20 years.
In 1951, part of the northern bedroom wing of the main house was moved about 100 meters away. It became a separate home called Rose Cottage. In the 1950s, an old dormitory building was unfortunately destroyed by fire. Braeside changed owners a few times after 1972. In the late 1990s, the Lindsay family developed Braeside Homestead as a "home stay," where guests could come and experience life on the property.
What Braeside Homestead Looks Like
Braeside Homestead is located about 28 kilometers south of Warwick. It's a group of timber buildings, including the main house, other smaller buildings, yards, fences, and gardens. Most of these buildings were built between the late 1800s and early 1900s.
The Main House
The oldest part of the main house was likely built in the mid-1870s. It's a rectangular timber building facing east towards the creek. It has a steeply sloped roof and two brick chimneys. The inside walls are made of wide timber boards.
On the north side of the main house is a bedroom wing added in the early 1900s. Part of this wing was moved in the 1950s to become a separate house nearby.
On the south side of the main house is another timber addition from the early 1900s. This part has a large room with a high, curved ceiling. It might have been used as a living room, ballroom, or billiard room. It has a bay window looking out over the garden.
The Unique Tower
Connected to the southern extension is a unique timber "tower." It's about one and a half stories tall with a steeply sloped roof. It has narrow windows near the top and decorative timber brackets on the outside. This "tower" is now the main entrance to the house.
Behind the tower, there are other timber buildings connected to the main house. These include the kitchen, a study, a meat house, and a garage.
Gardens and Outbuildings
The main house is surrounded by beautiful gardens. There's an old carriage path, many old trees, and a tennis court. There are also stone walls along the creek bank.
To the west of the house are several other buildings. These include an old two-story timber barn and a small two-room cottage. Both of these were moved from closer to the main house. There are also many yards and sheds around the property. A timber fence runs along Crystal Mountain Road.
Why Braeside Homestead is Important
Braeside Homestead was added to the Queensland Heritage Register on August 23, 2002, because it meets several important criteria:
Demonstrating Queensland's History
Braeside Homestead shows how Queensland's history developed. It was a very important Hereford stud farm in the late 1800s. This was a time when improving livestock was very important in Queensland. William Allan's work at Braeside greatly helped improve animals in the state.
Showing Key Features of its Type
Braeside Homestead is a large group of timber buildings, gardens, and yards that have grown over time. It is still mostly in its original condition. It helps us understand what these types of historical properties looked like. The timber buildings are also important for learning about how timber homes were built in rural Queensland from the 1870s to the early 1900s.
Aesthetic Value
The place has a strong sense of beauty. This comes from the materials used, the complex design of the buildings, the gardens, and its location by the creek in the countryside.
Connection to Important People
Braeside Homestead is also important because of its connection to William Allan. He was a significant pastoralist, businessman, and politician in Queensland. He played a big role in improving livestock and was very influential in business and politics.
 | James Van Der Zee |
 | Alma Thomas |
 | Ellis Wilson |
 | Margaret Taylor-Burroughs |


