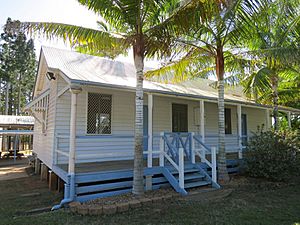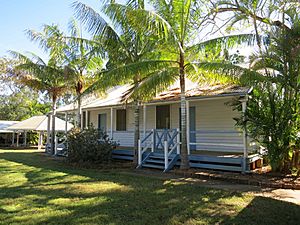Branyan Road State School facts for kids
Quick facts for kids Branyan Road State School |
|
|---|---|

Branyan Road State School, 2014
|
|
| Location | 430 Branyan Drive, Branyan, Bundaberg, Bundaberg Region, Queensland, Australia |
| Built | 1905 (Teaching building), 1914, 1947 |
| Architect | Queensland Department of Public Works |
| Official name: Branyan Road State School | |
| Type | state heritage |
| Designated | 1 May 2015 |
| Reference no. | 602852 |
| Type | Education, research, scientific facility: School-state |
| Theme | Educating Queenslanders: Providing primary schooling |
| Lua error in Module:Location_map at line 420: attempt to index field 'wikibase' (a nil value). | |
Branyan Road State School is a special historical school located at 430 Branyan Drive in Branyan, near Bundaberg, Queensland, Australia. It was designed by the Queensland Department of Public Works and first built in 1905. The school is recognized for its history and unique design, and it was added to the Queensland Heritage Register on May 1, 2015.
Contents
The Story of Branyan Road State School
Branyan Road State School first opened its doors on April 14, 1905. Back then, it was called Branyan Road Provisional School. Provisional schools were smaller schools set up in new communities. In 1909, it became a full state school. Over the years, new parts were added, like a playshed in 1914 and an extension to the main building in the mid-1920s. The school shows how education in Queensland has changed over time. It also has a large kauri pine tree planted in 1914 and a special forestry plot from around 1947.
How Schools Grew in Queensland
Providing education was very important to the early governments in Australia. Building schools helped new communities grow and succeed. Often, local people would donate land and help build the schools. Schools became a central part of the community, showing progress and giving people a sense of pride.
At first, a government state school needed at least 30 students. But from 1869, provisional schools could start with just 15 students (later 12). If a town grew, these provisional schools could become state schools. State schools usually had better buildings and more experienced teachers. By 1908, there were more provisional schools than state schools in Queensland.
To make sure schools were built well and didn't cost too much, the Queensland Government created standard building plans. From the 1860s to the 1960s, most Queensland school buildings were made of timber. This was an easy and affordable way to build schools, even in faraway places. These standard designs were always being improved to fit new needs and ideas about education. Queensland schools were known for their smart designs that helped with climate control, lighting, and fresh air.
Early provisional schools were not always built to these standard plans and could be quite basic. In 1892, new rules meant that if a provisional school followed government plans, the government would pay up to half the cost. These recommended plans were for small, low-set timber buildings with gable roofs. These were much better than earlier provisional school buildings and were built until about 1910.
Branyan's Early Days
Branyan Road State School was built because more European settlers moved to the area along the Burnett River. The land originally belonged to the Kalki people. Europeans started farming and cutting timber in the 1840s and 1850s. By the 1860s, there were several large farms, called pastoral stations, along the lower Burnett River.
People started buying land around Bundaberg in 1867 to grow crops like sugar. Bundaberg itself was surveyed in 1869. A large farm called "Branyan Plantation" was set up nearby. The school was named after the road that led to this plantation. Bundaberg grew as a port and service center, especially with the rise of the sugar industry. Many small European farmers eventually replaced the large sugar plantations. This increase in European families meant more schools were needed.
A Century of Learning
In 1904, a 5-acre (2-hectare) area was set aside for the school on Branyan Road. Branyan Road Provisional School opened on April 14, 1905. The first school building had one classroom, about 21 by 14 feet (6.4 by 4.3 meters), and a 7-foot (2.1-meter) deep front verandah.
In 1906, two mango trees were planted at the school to remember two men who died in a sugar mill accident nearby. Sadly, these trees are no longer there today.
By August 1909, Branyan Road Provisional School became a state school. Soon after, a verandah was added to the back of the school building. The school grounds also improved over time. Planting trees and gardens was encouraged in schools, especially on Arbor Day, which started in Queensland in 1890. This taught students about hard work and helped make the schools look nicer. In 1912, Branyan Road State School won third place for its gardens. A kauri pine tree, planted by student Sydney Dittmann in 1914, is still a very impressive tree at the school today.
A playshed, measuring 24 by 12 feet (7.3 by 3.7 meters), was built in 1914. Playsheds were important because they gave students a covered space to play and learn, especially when the weather was bad. They were usually open-sided timber structures with a roof.
The school continued to grow as the sugar industry in Queensland thrived. In the mid-1920s, the main teaching building was made bigger by adding another similar building. A pine plantation, or forestry plot, was started north of the school buildings in 1947. Over 600 trees were planted in the next five years. These plots taught students about the importance of trees and forestry. Different types of pine trees, like kauri, hoop, and slash pines, were planted there.
In the late 1950s and early 1960s, Bundaberg grew a lot due to new irrigation projects and a deep-water sugar port. This growth led to more changes at Branyan Road State School. In 1962, electric lights were installed. In the mid-1960s, the building was changed to let in more light, with a long window high up on the north side. The back verandah was also enclosed to create storage rooms, and bag racks were added.
More buildings and changes happened over the years. A new teaching block was built in 1984, and new buildings continued to be added until 2001. A new sports field was created in 1997.
Branyan School Today
Around 2010, a multipurpose hall was built. The school grounds also expanded to the east in the 1990s, growing from about 2 hectares to 4.7 hectares (about 11.6 acres) by 2015. While the school used to be surrounded by cane fields, new houses have been built, so it is now on the edge of town.
As of 2015, Branyan Road State School still has its original teaching building, playshed, and forestry plot. The original teaching building is now used for music lessons and storage. It is even featured on the school's logo! The school has been an important part of the Branyan community since 1905, teaching many generations of students.
Exploring the School Buildings
Branyan Road State School is on a large 4.7-hectare (11.6-acre) site. It is bordered by Branyan Drive to the south and Tomato Island Road to the east. The school is surrounded by a mix of farms and houses on the edge of Bundaberg. The Burnett River is about 350 meters (1,150 feet) west of the school. Most of the school buildings are in the southwest corner. There is also a forestry plot from 1947 next to the western boundary.
The Main Teaching Building
The main teaching building is a one-story timber building. It sits low to the ground on concrete stumps. The outside walls are made of weatherboards, and the gable roof is covered with corrugated metal. Most of the doors and windows have been replaced with modern ones, but they are in the original openings. A special window high up on the north side of the roof lets in extra light. Windows on the east and west ends of the building have timber hoods with metal roofs to protect them.
The building has verandahs on both the front (south) and back (north) sides. Both verandahs have short timber stairs. The verandah roofs are at a different angle than the main roof. The front verandah has timber posts and a two-rail timber fence, called a balustrade. The gates at the top of the stairs are new. Most of the back verandah's fence has been replaced with bag racks. The ends of the back verandah have been enclosed to create small storage rooms.
Inside, the building has three rooms separated by timber walls. The walls and the underside of the roof are covered with vertical timber boards. You can see the timber roof beams inside. Modern windows are set into the roof beams. The timber floorboards are covered with carpet and linoleum today.
The Playshed
The playshed is located west of the main teaching building. It is a timber-framed structure with a modern concrete floor. It has a hipped roof covered with corrugated metal. Six square timber posts hold up the roof. These posts are supported by brackets that connect them to the roof frame.
School Grounds and Trees
The school grounds are well-established with many mature trees. North of the playshed, there is a forestry plot with different types of mature pine trees. These include kauri pines, hoop pines, and slash pines. Some of these trees are planted in neat rows. A very large kauri pine tree stands between the playshed and the forestry plot.
Why Branyan Road School is Special
Branyan Road State School was added to the Queensland Heritage Register on May 1, 2015, because it meets several important criteria.
The school shows how state education and school buildings have changed in Queensland. The main teaching building is actually two provisional school buildings, designed between 1892 and 1910, that were joined together in the 1920s. The playshed, built in 1914, also shows that the education system understood how important play was for students. The forestry plot, started in 1947, is an example of a popular program that taught students about trees and their importance, while also making the school grounds look nice and providing some income.
Branyan Road State School also shows the main features of Queensland state schools, even with later changes. These features include buildings with standard designs and large, well-landscaped grounds with mature trees. The teaching building still has its low-set shape, narrow width, original verandah slope, and exposed roof beams. The playshed still has its open sides and timber-framed roof. The kauri pine tree, planted by a student in 1914, is a great example of the special trees planted in Queensland school grounds. The forestry plot is also a good example of these types of plantings.
Schools have always been a very important part of communities in Queensland. They often have strong connections with past students, parents, and teachers. They are places for social gatherings and volunteer work, and they represent local progress and hopes. Branyan Road State School has a strong and continuing connection with the Branyan community. It was started in 1905 with help from the local community, and many generations of Branyan children have learned there. The school has played a big part in the educational development of Branyan.
See also
- List of schools in Wide Bay–Burnett
 | Madam C. J. Walker |
 | Janet Emerson Bashen |
 | Annie Turnbo Malone |
 | Maggie L. Walker |


