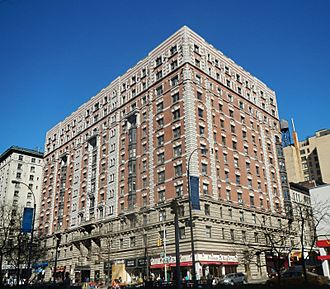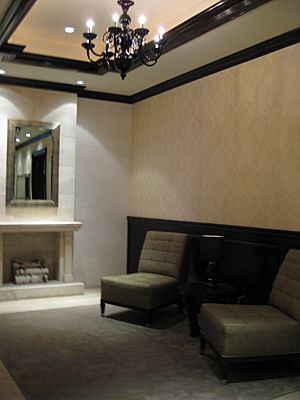Bretton Hall (Manhattan) facts for kids
Quick facts for kids Bretton Hall |
|
|---|---|
 |
|
| General information | |
| Location | 2350 Broadway Manhattan, New York City, New York |
| Completed | 1903 |
| Height | 153 feet (47 m) |
| Technical details | |
| Floor count | 13 |
| Design and construction | |
| Architect | Harry B. Mulliken |
Bretton Hall is a large building in New York City. It has twelve floors and is located at 2350 Broadway in the Upper West Side area of Manhattan. The building stretches between West 85th and 86th Street. Today, it is a residential building, meaning people live in apartments there.
Contents
History of Bretton Hall
Bretton Hall was finished in 1903. When it first opened, it was known as the Hotel Bretton Hall. It was a very large hotel, especially for that part of the city.
Who Designed Bretton Hall?
The person who designed Bretton Hall was an architect named Harry B. Mulliken. He worked for a company called Mulliken and Moeller. Harry B. Mulliken designed many other hotels in New York City. Some of these included the Cumberland Hotel and the Hotel Lucerne. He also designed several apartment buildings in the Upper West Side.
Early Ownership and Leases
The land where Bretton Hall stands was first owned by Le Grand K. Petit. Later, a company called the 86th Street Company bought the property. They got a large loan from the Metropolitan Life Insurance Company to help build the hotel. After it was built, the hotel was leased to Anderson & Price for 21 years. This lease was a very big deal at the time.
Artists Assistance Services
In the early 1980s, a group called Artists Assistance Services rented apartments in Bretton Hall. They offered these apartments at lower prices to people who worked in the arts. The artists had to agree to share their living spaces for "cultural activities." This meant things like holding a karate class in their apartment.
Architecture and Features
When Bretton Hall opened in late 1903, it was considered a very modern building. It was built to be fireproof, which was important for safety. The building had its own electric plant and six elevators. It also had a special room on the roof called a deckhouse and a basement.
Inside the Building
Bretton Hall was designed with many rooms. It had 187 suites, which are like small apartments. In total, there were 506 rooms, 231 bathrooms, and 385 smaller toilet rooms. The building faced Broadway for 205 feet. It also stretched 100 feet along 85th Street.
Bank Branch and Later Ownership
In November 1903, the New York Produce Exchange Bank opened a branch inside the Bretton Hall Hotel. They rented offices there for ten years. Later, an investor named Benjamin Winter, Sr. bought the building. However, he lost it in 1932 during the Great Depression. This was a time when many people lost their money and properties.
Modern Appearance
Today, Bretton Hall is made of red brick and limestone. It has 461 apartments that people can rent. The building's design shows features of Beaux Arts architecture. This style often includes grand and decorative elements.
The front of the building has a large stainless steel entrance cover. There are four steps leading up to the entrance, with a ramp for people with disabilities. Bretton Hall does not have a garage, a health club, or a roof deck. However, it does have a concierge who helps residents. The building also features decorative balconies and other interesting architectural details.
Restoration Work
Bretton Hall used to have a fancy cornice, which is a decorative molding at the top of a building. This cornice was lost many years ago. An architect named J.C. Calderon helped redesign the top part of the building. The restoration work on Bretton Hall cost about $1,000,000.
See also
 In Spanish: Bretton Hall (Manhattan) para niños
In Spanish: Bretton Hall (Manhattan) para niños


