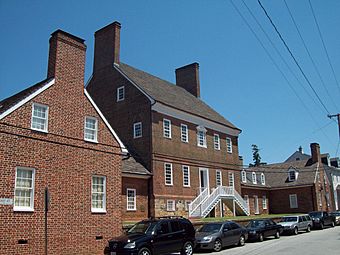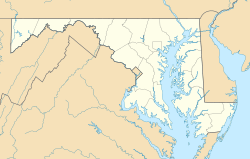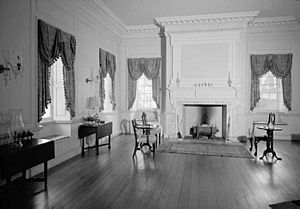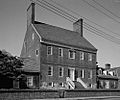Brice House (Annapolis, Maryland) facts for kids
|
Brice House
|
|

Brice House, July 2009
|
|
| Location | 42 East Street, Annapolis, Maryland |
|---|---|
| Built | 1766 |
| Architect | Buckland, William (interiors) |
| Architectural style | Georgian |
| NRHP reference No. | 70000259 |
Quick facts for kids Significant dates |
|
| Added to NRHP | April 15, 1970 |
| Designated NHL | April 15, 1970 |
The Brice House is a beautiful old brick house in Annapolis, Maryland. It was built a long time ago, in the 1700s, in a style called Georgian. This style was popular when King George ruled England. The Brice House is special because it's one of three similar large brick homes from that time still standing in Annapolis.
Like its neighbors, the Hammond-Harwood House and the William Paca House, the Brice House is a huge mansion. It has a big main part in the middle and two smaller sections on each side, connected by hallways. The outside of the Brice House looks very grand and simple, which makes its brick walls stand out. In 1970, the Brice House was named a National Historic Landmark. This means it's a very important historical place in the United States.
Contents
History of the Brice House
Who Built the Brice House?
The Brice House was built by a man named James Brice. He was an important person in Annapolis. He served as the Mayor of Annapolis two times. He was also the acting Governor of Maryland for a short time in 1792. The house stayed in the Brice family for many years, until 1874.
Later Owners and Discoveries
In the 1920s, St. John's College bought the house. They used it as a place for their teachers to live. Later, in 1953, Mr. and Mrs. Stanley S. Wohl bought the house. They worked hard to restore it and make it look like it did a long time ago.
In 1998, people doing archeological digs at the Brice House found something interesting. They found hidden items that were spiritual offerings. These were placed by African-American slaves who worked in the house many years ago.
Exploring the Brice House Design
What Makes the Brice House Special?
The Brice House is a grand example of the Georgian style. It sits on a raised area next to a narrow street. Its large size and impressive brickwork make it one of the most amazing buildings of its kind in the United States. It's like a big country estate house, but built right in the city. The inside of the house has very fancy details, even though the outside looks simpler.
Outside the Mansion
The main part of the house is two and a half stories tall. On each side, there are smaller one and a half story wings. These wings are connected to the main house by one and a half story hallways called hyphens. The whole house sits on a raised basement. This makes the house look even taller from the street. The connecting hallways and side wings have small windows in their roofs. The main roof is steep and plain, which adds to the house's grand look. Tall, thin chimneys stand at each end of the main house.
The house is built with bricks on a stone base. The front and back walls, facing the street and the garden, use a special brick pattern. This pattern uses oversized bricks laid in a way that makes them stand out.
Windows and Doors
The windows on the main floor have nine small panes of glass on the top and nine on the bottom. The windows on the upper floor have six panes on the top and nine on the bottom. The wooden stairs leading to the main doors on both the front and back of the house were rebuilt. They were made to look like they did in an old photograph from 1863. The front doors are the original ones from when the house was built. They are set back deep into the wall under a fancy wooden frame. Above the front entrance, there's a unique window that looks a bit like a Palladian window. The main roof was once covered with cypress wood shingles, but now it has fire-resistant tiles.
Inside the Brice House
The inside of the house is not perfectly balanced. The main hallway is off-center and goes only halfway into the house. On one side, there's a parlor, which is like a sitting room. On the other side, there's a huge ballroom. This ballroom is one of the biggest and most impressive of its kind. It's even larger than the ballroom in the nearby Hammond-Harwood House.
The decorations inside the house are in the late Georgian style. The fireplace in the ballroom is a direct copy of a design from a famous stylebook called British Architect from 1745. People used to think a famous architect named William Buckland designed these parts. But now, experts believe another person, William Brampton, finished them between 1769 and 1772.
Upstairs, on the second floor, there are four bedrooms. The side wings of the house had different uses. The east wing had a kitchen and rooms for servants. The west wing was a carriage house, where horse-drawn carriages were kept. Narrow passages connect these wings through the hallways. Each of these hallways also has two rooms.
Most of the Brice House is still original. This means it still has its first plaster walls, glass windows, wooden details, and floors.
Images for kids
 | Janet Taylor Pickett |
 | Synthia Saint James |
 | Howardena Pindell |
 | Faith Ringgold |





