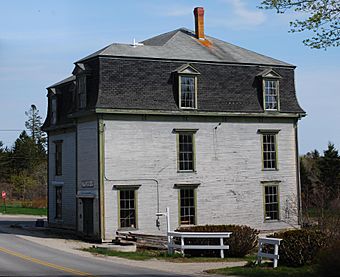Brooklin IOOF Hall facts for kids
Quick facts for kids |
|
|
Brooklin IOOF Hall
|
|
 |
|
| Location | SR 175, Brooklin, Maine |
|---|---|
| Area | less than one acre |
| Built | 1896 |
| Architect | Bent, Ralph E. |
| Architectural style | Second Empire |
| NRHP reference No. | 89002341 |
| Added to NRHP | January 26, 1990 |
The Brooklin IOOF Hall is a special old building in Brooklin, Maine. It's located where Center Harbor Road meets Reach Road (Maine State Route 175). This large, three-story building was built in 1896. It has a unique style called Second Empire architecture. It's one of the biggest and most important old buildings in the small town of Brooklin. Because of its history and design, it was added to the National Register of Historic Places in 1990.
Contents
What Does the Brooklin IOOF Hall Look Like?
The Brooklin IOOF Hall is a tall building made of wood. It stands just west of the center of Brooklin, right on Maine State Route 175. The roof is a special type called a mansard hip roof. It has small, gabled windows sticking out. The building is mostly a rectangle, but it has a part that sticks out on the northwest corner, which is where the stairs are.
The front of the building faces east. It has two main sections, with a brick chimney in the middle. The chimney goes up to the roof and even has a small roof section built around it.
What Was Inside This Historic Building?
The Brooklin IOOF Hall had different uses on each of its three floors.
First Floor: Shops and Stores
The first floor of the building was designed for shops. It had two storefronts. Each shop had its own entrance near the outer corners. Windows were placed towards the center. Inside, the walls and ceilings were covered with a special kind of wood called tongue-and-groove woodwork.
Second Floor: Community Hall
The second floor was a big open space. It was used as a community auditorium. This means it was a place where people could gather for events or meetings. The walls were smooth plaster, and the ceiling was also made of tongue-and-groove wood.
Third Floor: The Odd Fellows Lodge
The third floor was the most special part. It was the meeting place for the local chapter of the International Order of Odd Fellows. This was a friendly group or club. This floor was more decorated than the others. It had a special design in the ceiling called a medallion. Many of the original items from the Odd Fellows, like benches, seats, and a podium, are still there.
A Look Back in Time at the IOOF Hall
The Brooklin IOOF Hall was built in 1896. It quickly became one of the largest and most impressive buildings in the small town. Over the years, a few changes were made. For example, the chimney was added to the front of the building. Also, what was once a four-story tower was changed into the stairwell we see today. When the building was listed on the National Register of Historic Places in 1990, the local Odd Fellows group was still using it actively. It's a great example of a building that has served its community for a long time!
 | Ernest Everett Just |
 | Mary Jackson |
 | Emmett Chappelle |
 | Marie Maynard Daly |



