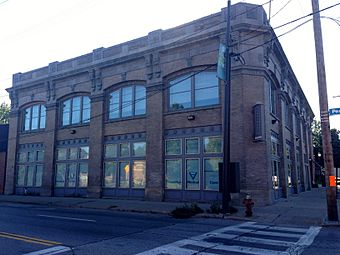Brooklyn Bank Building facts for kids
|
Brooklyn Bank Building
|
|
|
U.S. Historic district
Contributing property |
|
|
U.S. Historic district
Contributing property |
|
 |
|
| Location | 3764 W. 25th Street, Cleveland, Ohio, U.S. |
|---|---|
| Built | 1904 |
| Architect | J. Milton Dyer |
| Architectural style | Mix of Neoclassical and Victorian |
| Part of | Archwood Avenue Historic District, Brooklyn Centre Historic District (ID87000428; 05001576) |
| NRHP reference No. | 84002912 |
Quick facts for kids Significant dates |
|
| Added to NRHP | July 19, 1984 |
| Designated NRHP | July 19, 1984 |
| Designated CP | March 19, 1987 |
| Designated CP | March 4, 1999 |
The Brooklyn Bank Building is a special old bank building in Cleveland, Ohio. It was built in 1904. A famous architect named J. Milton Dyer designed it. The building was first home to the Brooklyn Savings and Loan Association.
This building shows a mix of cool styles. These include Neoclassical and Victorian designs. It is a great example of Dyer's unique work. The Brooklyn Bank Building was added to the National Register of Historic Places (NRHP) on July 19, 1984. This means it is an important historical site.
Contents
History of the Building
The Brooklyn Savings and Loan Association started on May 25, 1888. It was in Brooklyn Village, which is now called Brooklyn Centre, near Cleveland.
Choosing an Architect
In 1904, the bank wanted a new main office. They asked an architect named Charles E. Tousley to design a building. His plans were for a four-story building. It would have shops on the first floor and apartments above.
However, Tousley's design was too expensive for the bank. They decided not to use his plans. The bank then chose another well-known local architect, J. Milton Dyer.
Dyer's Design and Construction
In August 1904, Dyer finished his plans. He designed a two-story building that mixed offices and shops. This design fit the bank's budget. Many different companies helped build it.
- F. & D. Lindhorst worked on the brick and terra cotta.
- J. Callaghan & Son did the roof and metal work.
- Pittsburgh Plate Glass installed the windows.
- Roebling Construction Co. made it fireproof.
- T.H. Brooks & Co. handled the iron and steel.
- W.A. Eckerman Plumbing, Heating & Supply Co. did the plumbing and heating.
- William Dunbar & Co. did the carpentry.
Construction started quickly and finished by the end of 1904. The bank used most of the first floor. Other parts of the building had offices for doctors, lawyers, and real estate agents.
Dyer's Impact on Architecture
J. Milton Dyer was a very creative architect. From 1901 to 1912, he designed many important buildings. His work became famous across the country. In 1906, a magazine called Architectural Record wrote a whole article about his designs. The Brooklyn Bank Building is a key example of his work during this busy period.
Building Design and Features
The Brooklyn Savings and Loan building uses several different architectural styles. It looks very balanced and even on both sides. This is a common feature of the Neoclassical style.
The windows on the second floor have deep, curved arches. These arches are typical of the Late Victorian style. The decorative band above the windows, called an entablature, looks like it's held up by strong columns, or piers. The supports under the roof's edge, called cornice brackets, are made to look a bit rough. This gives the building a unique and special look.
The Brooklyn Savings and Loan building was officially added to the National Register of Historic Places on July 19, 1984. It is also part of two historic areas: the Archwood Avenue Historic District and the Brooklyn Centre Historic District.
See also
 In Spanish: Brooklyn Bank Building para niños
In Spanish: Brooklyn Bank Building para niños
 | Sharif Bey |
 | Hale Woodruff |
 | Richmond Barthé |
 | Purvis Young |




