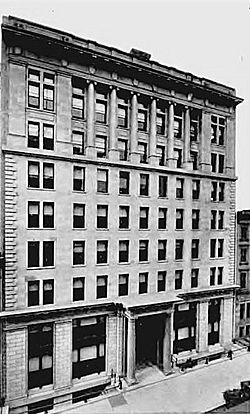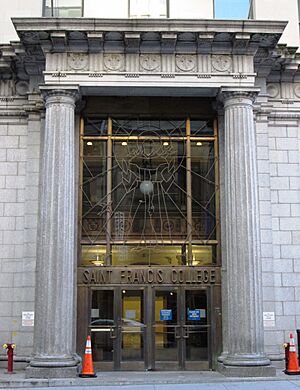Brooklyn Union Gas Company Headquarters facts for kids
Quick facts for kids Brooklyn Union Gas Company Headquarters |
|
|---|---|
 |
|
| General information | |
| Architectural style | Neoclassical |
| Address | 180 Remsen Street |
| Town or city | Brooklyn, New York |
| Country | United States |
| Completed | 1914 |
| Client | Brooklyn Union Gas Company |
| Design and construction | |
| Architect | Frank Freeman |
| Structural engineer | George A. Fuller Co. |
The Brooklyn Union Gas Company Headquarters is a historic building. It is also known as 180 Remsen Street. Since 1962, it has been the Arts Building for St. Francis College. You can find this important building in Brooklyn Heights, Brooklyn, New York City.
A famous Brooklyn architect named Frank Freeman designed it. The building was finished in 1914. In 2011, it was named a special New York City landmark.
Building History
The Brooklyn Union Gas Company started a long time ago, in 1825. Back then, it was called the Brooklyn Gas Light Company. After joining with other companies in 1895, its name changed to Brooklyn Union Gas.
In the early 1900s, the company grew very fast. They needed a new main office. So, they decided to build a new headquarters at 180 Remsen Street. They asked the well-known architect Frank Freeman to design it. The building was completed in 1914.
The Gas Company used the building for 47 years. In 1962, they sold it. Then, St. Francis College bought it and made it their Arts Building. In 2009, a committee decided the building should be a New York landmark. It officially became a landmark on May 10, 2011.
What the Building Looks Like
Architect Frank Freeman was famous for his Richardsonian Romanesque style. But the Brooklyn Union Gas Company Building was built later in his career. It shows his Neoclassical style, which is simpler.
This building has eight floors. It is divided into three main parts. The bottom floor is made of strong granite stone. It has a big main entrance in the middle. On each side of the entrance, there are two large windows.
Above the entrance, there is a small porch-like area called a portico. Two Roman Doric columns hold it up. Above the columns, a heavy, decorated cornice (a decorative ledge) runs across the building.
The next four floors are very plain. They have four rows of simple, rectangular windows. Above these floors is another plain cornice. The top two floors have two more rows of windows. These windows are separated by six tall Ionic columns. These columns reach up to an entablature (a fancy horizontal part). At the very top of the building, there is a heavy stone cornice. People have said the building is a "fine, stately office building." It shows how many different styles Freeman could design.
 | John T. Biggers |
 | Thomas Blackshear |
 | Mark Bradford |
 | Beverly Buchanan |


