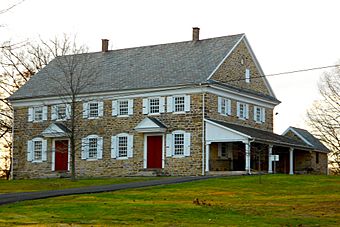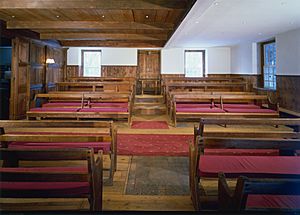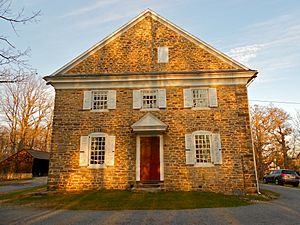Buckingham Friends Meeting House facts for kids
The Buckingham Friends Meeting House is a very old and important building in Buckingham Township, Pennsylvania. It's a special place where Quakers, also known as Friends, have met for worship and community gatherings for hundreds of years. Built in 1768, this building became a famous example for many other Quaker meeting houses that were built later. Because of its historical importance, it was named a National Historic Landmark in 2003.
Contents
History of the Meeting House
Early Buildings on the Site
The first meeting house here was built from logs between 1705 and 1708. It was built by English Quakers, who were some of the first settlers in this area. Later, a second meeting house was built from wood. Around 1731, a third meeting house made of stone was constructed. You can still find parts of these older buildings around the property. For example, there are stone blocks that people used to help them get onto their horses.
In 1798, a stone schoolhouse was built to the east of the meeting house. This building is now the main part of the Buckingham Friends School.
A New Design for Quaker Meetings
The current Buckingham Friends Meeting House was finished in 1768. It was the first of its kind, built in a "doubled" style. This design became the standard for Quaker meeting houses for the next 100 years.
Older meeting houses usually had one large room. This room was often divided by a wall into two parts. Men and women would meet together for worship. But for business meetings, they would separate into different sections.
The Buckingham Meeting House was different. It had two equal-sized sections, making it symmetrical. After this new design, men and women would sit on separate sides of a movable wall for both worship and business meetings. The wall was only closed during business meetings.
Around this time, the rules for Quakers became more organized. This might have encouraged the use of this two-sided building design. For example, if a Quaker married someone who was not a Quaker, they could be "read out of the meeting." This meant they were no longer considered a member. Since decisions about marriage were made in the women's business meeting, their meeting became more important and needed more space.
Buckingham's Influence on Other Buildings
The Buckingham Meeting House quickly became a model for other Quaker buildings. Within a few years of its completion, at least five meeting houses in New Jersey were built in the same "doubled" style by 1788. Committees from other areas even traveled to Buckingham to see the meeting house before designing their own.
Quakers believed in living simply. However, the Buckingham Meeting House has a Georgian architectural style. This fancy design might show that the Quakers in Buckingham were quite wealthy at the time.
See also
 | Percy Lavon Julian |
 | Katherine Johnson |
 | George Washington Carver |
 | Annie Easley |






