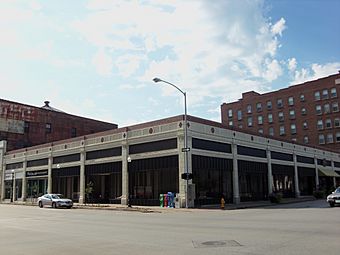Building at 202 W. Third Street facts for kids
Quick facts for kids |
|
|
Building at 202 W. Third Street
|
|
|
U.S. Historic district
Contributing property |
|
 |
|
| Location | 202 W. 3rd St. Davenport, Iowa |
|---|---|
| Area | less than one acre |
| Built | 1916 |
| Architect | Clausen & Kruse |
| Architectural style | Classical Revival |
| Part of | Davenport Downtown Commercial Historic District (ID100005546) |
| MPS | Davenport MRA |
| NRHP reference No. | 83001318 |
| Added to NRHP | July 7, 1983 |
The Building at 202 W. Third Street is a cool old building in downtown Davenport, Iowa. It's also called the M.D. Petersen Estate Building. This building is so special that it was added to the National Register of Historic Places in 1983. This means it's officially recognized as an important historical place in the United States. In 2020, it also became part of the Davenport Downtown Commercial Historic District. This district is a group of important buildings in the area.
Contents
History of the Building
When Was It Built?
This interesting building was constructed in 1916. It was designed by a local architecture company called Clausen & Kruse. Before this building stood here, the spot was home to a company that made doors and window parts.
What Businesses Were Here?
Over the years, many different businesses have been inside this building. It has hosted cafes like The Mecca Café and the Colorado Café. There were also several shops that sold cigars.
Later, the offices for the Quad City Steamwheelers team were located here. Other businesses included law offices and a clothing store. You could also find a shoe shop, an optical shop, and a candy store here.
Recent Changes
The building was updated in 2013. After the renovation, a new restaurant called Me & Billy Kitchen and Bar opened its doors in November of that year.
Building Design and Look
How It's Built
The Building at 202 W. Third Street is a one-story structure. It sits right on the corner of West Third and Main Streets. It was designed to hold several different businesses at the same time.
The building has a strong steel frame. This frame is covered with a special material called terra cotta. Terra cotta is a type of baked clay. There are clues that the building was originally planned to be much taller. It might have had as many as ten floors!
Cool Architectural Details
The building's sides are divided into sections called bays. There are five bays on the Third Street side and six on the Main Street side. Each of these sections has large display windows. The strong steel frame, which was new at the time, made these big windows possible.
You'll also see decorative columns, called pilasters, on the building. These pilasters stand on stone bases. They have a fancy design at the top called an egg and dart pattern. This design gives the building a classic, old-world feel.
The top edge of the building, called the cornice, also has cool designs. It features terra cotta circles and diamond shapes. Even the bottom edge of the storefronts has pretty mosaic tiles.



