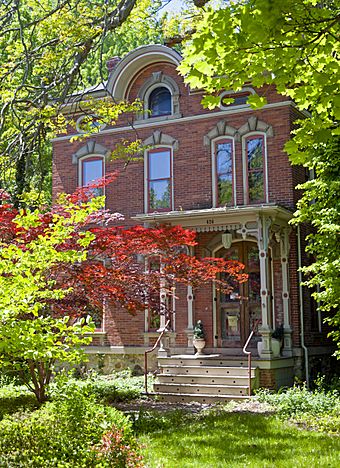Building at 426 South Main Street facts for kids
Quick facts for kids |
|
|
Building at 426 South Main Street
|
|

East (front) elevation, 2014
|
|
| Location | 426 S. Main St., Canandaigua, NY |
|---|---|
| Area | 1 acre (4,000 m2) |
| Built | 1880 |
| Architectural style | Renaissance, Italianate |
| MPS | Canandaigua MRA |
| NRHP reference No. | 84002850 |
| Added to NRHP | April 26, 1984 |
The building at 426 South Main Street is a cool old house in Canandaigua, New York. It's a two-story brick home built around 1880. It has a special look called the Italianate style. In 1984, this building and its barn were added to the National Register of Historic Places. This means they are important historical places.
This house is the only one left from its time on this street. While it looks Italianate, some parts, like the arches, show the Renaissance Revival style. This style was just starting to become popular. We don't know who designed the house. When it was listed, it was both a home and an antique shop. Today, it is only used as a home, just like when it was first built.
Contents
Exploring the Building's Design
This building is on the west side of South Main Street. It sits between Parrish and Phelps streets. The land is flat here because it's close to Canandaigua Lake.
The House and Its Surroundings
The houses nearby are newer and often smaller. Further down the street, you'll find bigger shops and gas stations. Across the street, there's a mix of new homes and large businesses. Behind them, the land is mostly undeveloped.
The house sits on a one-acre lot. It has many old, tall trees around it. This makes it look different from the smaller, more open lots nearby. There's a gravel driveway on the south side.
Main Features of the House
The house has two stories and is made of brick. It sits on a stone foundation. The roof is flat on top with sloped sides, called a hipped roof. There are two brick chimneys on the ends. A two-story section sticks out from the north side. On the south side, there's a two-story bay window.
At the back of the house, there's a two-story wing. It also has a hipped roof and a chimney. A smaller, one-story wooden addition is attached to this wing. It has a sloped roof and clapboard siding. A small enclosed porch is tucked into the corner between the main house and this addition.
The Front of the House
The front of the house faces east. The main entrance is on the left side. A flat-roofed wooden porch covers the entrance. This porch has four fancy wooden pillars with scroll designs. Wooden steps lead up to the porch. They have decorative cutouts and metal handrails.
A stone trim separates the foundation from the brick walls. The windows on the front are tall and narrow. They have a single pane of glass on the top and bottom. Each window has a curved brick design above it. This design is called a drip mold. Above the front porch, there are two narrower windows that match the double front doors below.
Above the second story, there's a decorative trim that goes around the whole house. It has a large, half-circle shape with a round window in the middle. At the top of most sections, there's a recessed oval window. The roof has a wide overhang with more decorative trim.
The main entrance has two sets of double doors. The outer doors are wooden with three large glass panes. Inside, there are another pair of wooden doors with decorations. Inside the house, you can still see the original staircase and two marble fireplaces.
A Look Back in Time
We don't know much about how this house came to be. The person who built it, the architect, and the first owners are all unknown. However, we believe the house and the barn next to it were built around 1880. The house combines the Italianate style with newer Renaissance Revival decorations.
When this house was built, the homes nearby also had similar Late Victorian styles. But over time, those houses were torn down. This left only 426 South Main Street to show off these two architectural styles. In 1984, when the house was added to the National Register, the owner ran an antique shop on the first floor. That's why it's called a "building" instead of just a "house" in its official name. The front steps also used to have wooden railings instead of the metal ones you see today.
 | James B. Knighten |
 | Azellia White |
 | Willa Brown |



