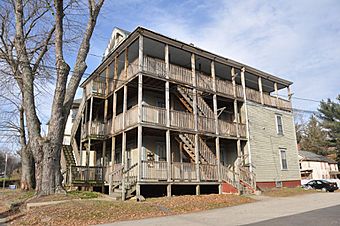Building at 52 Main Street facts for kids
Quick facts for kids |
|
|
Building at 52 Main Street
|
|
 |
|
| Location | 52 Main St., Southbridge, Massachusetts |
|---|---|
| Area | less than one acre |
| Built | c. 1904 |
| Architectural style | Queen Anne |
| MPS | Southbridge MRA |
| NRHP reference No. | 89000583 |
| Added to NRHP | June 22, 1989 |
The Building at 52 Main Street is an old, special house in Southbridge, Massachusetts. It's known as a "triple decker" because it has three floors. This building was built a long time ago, in the early 1900s. It shows us how workers lived back then. It also has cool design ideas from French Canadian immigrants. Because it's so important, it was added to the National Register of Historic Places in 1989.
Contents
Discovering 52 Main Street's History
This historic building is found in Southbridge, Massachusetts. It sits on the north side of Main Street. You can find it between Maple and Crystal Streets. It's just east of the downtown area.
Why Was This House Built?
The early 1900s were a busy time in Southbridge. A big company called the American Optical Company was doing very well. This success led to a huge need for more homes. People needed places to live near their jobs. So, larger pieces of land on Main Street were divided up. New houses, like this one, were built for workers.
From Old to New: A Building's Story
Before this three-story building, there was an older house here. That house had two families living in it. The current building was built to replace it. It offered more space for more people. This shows how towns grow and change over time.
What Makes This House Special?
The Building at 52 Main Street is made of wood. Its outside walls are covered with clapboard. It has a roof that isn't very steep. The house sits on a strong brick foundation.
One of the coolest things about this house is its porches. They wrap around two sides of the building. These porches are a special design feature. They were brought to the area by French Canadian immigrants. The porches have staircases. These stairs let people get to the upper apartments from outside. You can often see these types of porches on "triple decker" homes. They were popular in the early 1900s.
Changes Over Time: The Porch Railings
The porches on this building have changed a bit. When the house was first built, the railings were fancy. They had a style called Queen Anne. This meant they had round posts and delicate spindles. But over the years, these parts were replaced. Now, the porches have square posts and balusters. This is a common change for older homes. It shows how buildings are updated over time.



