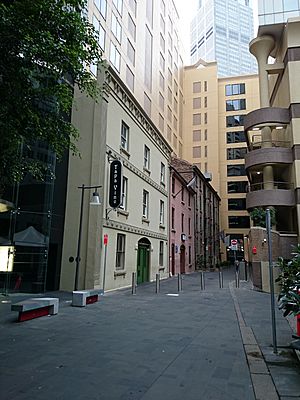Bulletin Place warehouses facts for kids
The Bulletin Place Warehouses are three old buildings in Sydney, Australia. They used to be warehouses, which are big buildings for storing things. Today, they are used for different businesses like offices, a health club, and restaurants. You can find them at 6–18 Bulletin Place in the center of Sydney.
These buildings were first built around 1880. They are considered very important because of their history and how they look. Because of this, they were added to the New South Wales State Heritage Register in 1999.
Contents
History of Bulletin Place Warehouses
The land where the warehouses stand has a long history. It is part of what is known as "Eora Country." The Eora people are the traditional Aboriginal owners of the land around Sydney. Specifically, the Cadigal and Wangal groups lived here.
When Europeans arrived in Sydney, the lives of the Cadigal and Wangal people changed greatly. However, many of their descendants still live in Sydney today. Aboriginal people from all over New South Wales have moved to Sydney suburbs since the 1930s.
Bulletin Place is located on land that was once part of the Tank Stream. This was a natural stream that flowed into Sydney Harbour. Today, the stream runs underground beneath Pitt Street.
In 1810, Governor Macquarie gave this land to Andrew Thompson. Later, Mary Reibey, a famous early businesswoman, also owned the land. The land was sold several times over the years.
The name "Bulletin Place" first appeared in 1867 as a small lane. It was later improved into a passageway. The street is named after The Bulletin, a famous Australian weekly magazine. This magazine was first published here in 1880. The Bulletin magazine stayed in this spot until 1897 before moving to bigger offices.
The warehouses themselves were built before 1880. One of the buildings, at 16–18 Bulletin Place, was used as a wine bottling and filtering place in 1950. In the 1980s, the buildings were renovated. Today, they continue to be used for various businesses, including a souvenir shop and restaurants.
What the Warehouses Look Like
The Bulletin Place Warehouses are a group of three buildings. They show different styles of old Australian architecture.
6–8 Bulletin Place
This building has three floors and is made of brick. It is built in a style called Victorian Free Classical. This means it looks a bit like old Greek or Roman buildings, but with a simpler design.
The outside walls are covered in a material called stucco, which is painted. It looks like large stone blocks. The building has tall, thin columns called pilasters on the outside. These columns have fancy tops, like those you might see on old temples. The windows are sash windows, which means they slide up and down. The main entrance used to be a large loading door for the warehouse.
Details of 6–8 Bulletin Place
- Style: Victorian Free Classical.
- Floors: Three.
- Outside: Painted stucco, timber windows and doors.
- Inside: Timber posts and beams are still visible. The inside has been changed to be a souvenir shop.
- Condition: This building is in good condition. It's special because it helps us see what Sydney's streets looked like a long time ago.
10–14 Bulletin Place
This building is also a three-story former warehouse. It is made of sandstock brick, which is a type of brick made from sand. It has three sections on the front, with windows that used to have shutters. The ground floor has been updated.
This building, along with the others, helps us remember what Sydney's business area looked like in the 1800s. It also helps make Bulletin Place a nice, narrow street for walking.
16–18 Bulletin Place
This is the biggest of the three warehouses. It has four floors and a basement. Inside, you can still see the strong timber posts, beams, and floors that held the building up.
Some of the old sliding timber doors for loading goods are still there. You can even see the old pulleys that were used to lift things. The windows have flat, arched tops and stone sills. Many of the windows on the lower floors have iron grilles. The bricks used for the walls are cream-colored and might have come from Scotland.
Even though the inside has been updated, you can still see many of the original timber parts. This building is a clever design, with a pattern of two windows, then a door, then two windows, and so on, on each floor.
Details of 16–18 Bulletin Place
- Style: Victorian Georgian.
- Floors: Four floors plus a basement.
- Outside: Cream brickwork with colored arches, stone window sills, and timber windows and doors.
- Inside: Original timber posts and beams are still visible.
- Special Features: You can still see parts of the old hydraulic hoist system that was used to lift heavy items.
Why They Are Important
The Bulletin Place Warehouses are important because they are a rare example of old commercial buildings in Sydney. They show us what the city looked like in the late 1800s. Because of their historical value, they are protected as heritage sites.


