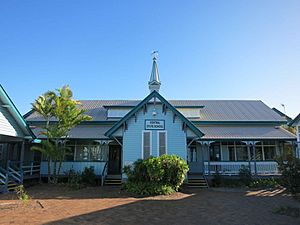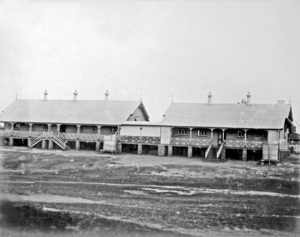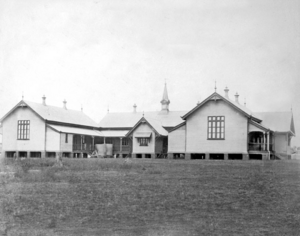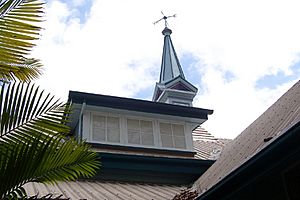Bundaberg Central State School facts for kids
Quick facts for kids Bundaberg Central State School |
|
|---|---|

Bundaberg Central State School central block, 2014
|
|
| Location | 13 Crofton Street, Bundaberg Central, Bundaberg, Bundaberg Region, Queensland, Australia |
| Built | 1890, 1900–1907, Playsheds (1900, 1907) |
| Built for | Department of Public Instruction |
| Architect | Robert and John Ferguson; Queensland Department of Public Works |
| Architectural style(s) | Carpenter Gothic |
| Official name: Bundaberg Central State School; Bundaberg South State School | |
| Type | state heritage |
| Designated | 28 November 2014 |
| Reference no. | 601533 |
| Type | Education, research, scientific facility: School-state |
| Theme | Educating Queenslanders: Providing primary schooling |
| Builders | William Calvert |
| Lua error in Module:Location_map at line 420: attempt to index field 'wikibase' (a nil value). | |
Bundaberg Central State School is a special old school in Bundaberg, Queensland, Australia. It is located at 13 Crofton Street. The school was designed by architects Robert and John Ferguson, along with the Queensland Department of Public Works. William Calvert built the main part of the school in 1890. This school is so important that it was added to the Queensland Heritage Register on November 28, 2014.
Contents
School History
Bundaberg Central State School first opened in January 1875. It was called Bundaberg South State School back then. The first school was on Bourbong Street. Later, in July 1890, it moved to its current spot on Crofton Street. The first building on the new site was finished in 1890. It was designed by the Ferguson brothers. As Bundaberg grew, the school also got bigger. Two playsheds were added in 1900 and 1907. The school also has old trees and a special group of hoop pine trees planted around 1955. For over 100 years, this school has been a very important place for the local community.
Early Days of Bundaberg
The land where Bundaberg is today traditionally belonged to the Kalki people. European settlers started arriving in the 1840s and 1850s. Timber cutters came in the mid-1860s. People began to claim land around Bundaberg in 1867. This was to encourage farming and more people to settle there. The town of Bundaberg was officially mapped out in 1869. It became an important port and service center. This was helped by ships coming and going, and by its role as a port for copper mining from 1881. Bundaberg became a major sugar town as the sugar industry grew from the 1880s.
How Schools Started in Queensland
Providing education was very important to the early governments in Australia. Queensland started its own public schools after it became a separate colony in 1859. By 1875, there were 230 public schools. The State Education Act of 1875 made primary education free and required for children. This helped many Queensland children learn to read and write by 1900.
Starting a school was a big step for new communities. Local people often gave land and helped build the schools. Schools became a central part of the community. They were a symbol of progress and a source of pride. Many people felt a strong connection to their old schools.
School Growth and Changes
In September 1883, the school was split into two. There was a boys' school and a girls' and infants' school. The Bundaberg South Boys' School opened in a new building. The Bundaberg South Girls' and Infants' School used the old building.
By the 1880s, the school's original site was very valuable. The town council wanted the school to move. In 1889, the government decided to move the school. It was moved two blocks south to a new location. This new site took up a whole city block. A new building for the Girls' and Infants' School was built there. The Boys' School building was also moved to the new site. Both schools were ready by July 1890.
School Building Design
The Queensland Government created standard plans for school buildings. This helped make sure buildings were consistent and not too expensive. From the 1860s to the 1960s, most Queensland schools were made of timber. This was easy and cheap, especially for remote areas. School designs were always being improved. They focused on good climate control, lighting, and fresh air.
Robert Ferguson became the first superintendent of school building design in 1879. He made big changes to school designs. He added tall, fancy ventilation spires to roofs. He also put louvred panels in the gables to let air out. Windows became bigger and were placed high to avoid drafts. Ferguson's buildings were also very decorative. They had lots of fancy timber work.
His brother, John Ferguson, took over in 1885. He continued to use his brother's designs until 1893. The Ferguson period (1879–1893) was very important for school design. Their buildings were known for being good for the environment inside. They were also technically new and very popular.
The new building for Bundaberg South Girls' and Infants' State School was a standard Ferguson design. It had three parts arranged in a U-shape. Each part was low to the ground and had timber walls. They had steep gable roofs and verandahs on two sides. Teachers' rooms were also attached. The buildings had fancy timber decorations, like the "Carpenter Gothic" style. The ceilings inside were high and showed the timber structure. Verandahs had areas for hand basins and hat storage. They also had roof spires and special windows for air flow. A new house for the teacher was also built in 1890.
On October 3, 1894, the two schools changed their names. They became "State School for Boys, Bundaberg Central" and "State School for Girls and Infants, Bundaberg Central." It was common for larger towns in Queensland to have different schools on the same site as the town grew.
Playsheds and Amalgamation
Around the year 1900, two playsheds were built north of the main school building. One was built in 1900 and another in 1907. Playsheds were open, timber-framed shelters. They gave students a covered place to play. Sometimes, they were even used for teaching. They were a common addition to schools in Queensland between the 1880s and 1950s.
Bundaberg kept growing in the early 1900s. On January 26, 1926, the two Bundaberg Central schools joined together. They became the Bundaberg Central State School. Around this time, the old Boys' School building was moved to Bundaberg West State School.
Over the years, the Ferguson building at Bundaberg Central State School was changed. This was to make the lighting and air flow better. Windows were often changed or made bigger. This was to let in more natural light without glare. In 1933, new windows were added to the school. New dormer windows were also put on the roof of the central part of the building.
Post-War Growth and Forestry Plots
After World War II, Bundaberg continued to grow. The city council started many new building projects. These included new hospitals, schools, and a civic center. The population of Bundaberg also grew a lot.
Bundaberg Central State School got much bigger in the 1950s and 1960s. Many new buildings were added. These new designs were more flexible. Older buildings also had changes. Verandahs were often enclosed to protect from weather. Bag racks were added for storage. Windows were updated to let in more light. Between 1963 and 1966, the Ferguson Building had many changes. Bag and hat racks replaced old balustrades. Windows were changed or covered up.
The school grounds still have parts of a forestry plot. This plot is in the northeast part of the school. Forestry plots were started in schools around 1923. Students learned about trees and their importance. The government wanted to teach children about the economic and environmental value of trees. These plots also helped test different tree types. The timber from these plots could even be sold to earn money for the school. The forestry plot at Bundaberg Central State School was started by 1955. It has two sections of Hoop Pines.
In 1973, the central part of the Ferguson Building was changed into a library. Walls were removed and doors were moved. More changes happened in 1981. New walls were added to create a staff room and health services room. In 1978, the western playshed was moved and turned. This made more space for other buildings.
Since the 1980s, more changes have been made to the Ferguson building. Windows were removed from some walls. Verandahs were enclosed. Large openings were made between classrooms and enclosed verandahs. This was a common way to make classrooms bigger.
Celebrating Milestones
In 1975, the school celebrated its 100th birthday. A history book was published. The Premier of Queensland, Joh Bjelke-Petersen, unveiled a special plaque. In 2000, for the school's 125th anniversary, another plaque was unveiled.
Today, Bundaberg Central State School still operates from its 1890 site. It still has the old Ferguson building and the two playsheds. The forestry plot is also still there. The school has been important to Bundaberg for a long time. It has taught many generations of students. It is a key gathering place for the community.
School Description
Bundaberg Central State School is located just south of the main Bundaberg city area. It is surrounded by Woondooma, Barolin, Crofton, and Maryborough streets. The school buildings are mostly at the western end of the site. The rest of the property has playing fields, the hoop pine forestry plot, and other old trees. A small gully runs across the northeast corner. The most important buildings are the 1890 Ferguson teaching building and the two playsheds from 1900 and 1907. Other buildings are newer and not as historically important. The old school residence is now privately owned and not part of the school.
The Ferguson Building
The Ferguson building is set back from Crofton Street. Gardens and other school buildings are in front of it. The building has three parts arranged in a U-shape. They are connected by a verandah. The east and west parts are identical. They each have two classrooms. The central part is a bit longer and has a library and offices. Four old teachers' rooms are attached to the verandahs. The inner verandahs of the east and west parts have been enclosed. The building still has many of its original, beautiful timber decorations.
Each part of the building is made of timber. It sits low on brick supports. The walls are made of timber boards. The steep gable roofs are covered with modern metal sheeting. The central block's roof has four dormer windows. It also has a large ventilation spire with a weather vane. The end walls have decorative timber brackets and triangular ventilation panels.
The verandahs are also timber-framed. They have a separate skillion roof. Their ceilings are lined with timber boards. The timber posts on the verandahs are decorative. Where verandahs have been enclosed, the posts are still visible. Some parts of the original cast iron balustrades are still there. Most others have been replaced by bag racks. Small parts of early timber verandah enclosures remain. You can get to the verandahs by short timber steps.
Most of the original windows have been changed or replaced. However, some still remain in the old teachers' rooms. These are tall, narrow windows. The original doors are timber double doors. Some still have tall fanlights above them.
Inside, all parts of the building have timber floors. The walls are lined with timber boards. The ceilings are high and show the timber roof structure. Early inside walls are single-skin timber. Large openings have been made in some classroom walls. Some old school furniture and items are still in the building. This includes a brass school bell.
The old teachers' rooms have curved ceilings. Their walls are lined with timber boards. They have timber picture rails and skirtings.
A room built in 1965 (now an office) and modern walls in the western part of the central block are not historically important.
Playsheds and Grounds
North of the Ferguson building are the two playsheds. Both are timber-framed. They have hipped roofs covered with metal sheeting. They have modern concrete floors. The western playshed (1900) has 10 posts. The eastern playshed (1907) has 12 posts. Their timber frames are visible.
The school oval is on lower ground than the school. It is separated by a low wall. Along the northern edge of the oval, the forestry plot has two groups of hoop pine trees. They are planted in rows. Other trees, like gum trees, are also in the area. A large fig tree stands west of the old teacher's residence. Other old trees are found around the school grounds.
Heritage Importance
Bundaberg Central State School is important for showing how state education and school buildings have changed in Queensland. It has great examples of standard government designs. These designs show how education ideas changed over time.
The Ferguson teaching building (1890) is an early standard design. The two playsheds (1900, 1907) show that playing was important in the school curriculum. The forestry plot shows a popular idea to teach students about trees. It also made the school grounds look nice and helped the school earn money.
Bundaberg Central State School also shows how Bundaberg grew as a sugar industry center from the 1880s. This industry was very important for Queensland's development.
The school is a good example of Queensland state schools. It has buildings built to standard designs by the Department of Public Works.
The Ferguson school building (1890) still has its original low-set, U-shaped plan. It has large classrooms and big verandahs with teachers' rooms. It has high-quality decorations like timber work, cast iron balustrades, and a tall ventilation spire. Inside, it has high ceilings with exposed timber roof structures.
The playsheds (1900, 1907) are open on the sides. They have hipped, timber-framed roofs supported by timber posts.
The Ferguson teaching building is very well preserved. It is a beautiful building made with high-quality materials. It has a nice, balanced design and decorative timber work, including the ventilation spire.
Queensland schools have always been important to their communities. They connect former students, parents, and teachers. They are places for social events and volunteer work. They are a source of pride and show local progress. Bundaberg Central State School has a strong connection with the Bundaberg community. It has been operating since 1885 and has taught many generations of children. It is a key gathering place for social events in Bundaberg.
See also
- List of schools in Wide Bay–Burnett
- History of state education in Queensland
 | Anna J. Cooper |
 | Mary McLeod Bethune |
 | Lillie Mae Bradford |




