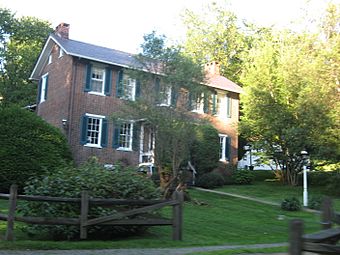Byerly House facts for kids
The Byerly House, sometimes called the Best House, is a very old and important home. It is located in Upper Burrell Township, Westmoreland County, Pennsylvania. This house is special because it shows us how people lived long ago.
Contents
Discovering the Byerly House
The Byerly House is a historic building. This means it has a lot of history. It was built a long time ago. The main part of the house was finished in 1842. There is also a back part, called a rear ell, that was built even earlier, around the 1830s.
What Does the Byerly House Look Like?
The main part of the house is made of brick. It has two stories, which means it has two floors. It is also five bays wide. This means it has five sections or windows across the front. The house sits on a strong stone foundation.
Roof and Chimneys
The roof of the Byerly House is a gable roof. This type of roof slopes down on two sides. It also has three chimneys. Chimneys were very important for heating homes in the past.
The Back Part of the House
The rear ell is a smaller, one-story section. It has two rooms. This part of the house is older than the main section.
Architectural Style of the House
The Byerly House has a mix of styles. It is a vernacular dwelling. This means it was built using local traditions. It also has elements of Post Colonial design. This style came after the colonial period. It also shows parts of Greek Revival style. This style was popular in the 1800s. It often used ideas from ancient Greek buildings.
A Special Place in History
The Byerly House is recognized as an important historical site. It was added to the National Register of Historic Places in 1985. This list includes buildings, sites, and objects that are important in American history. Being on this list helps protect the house. It makes sure future generations can learn from it.




