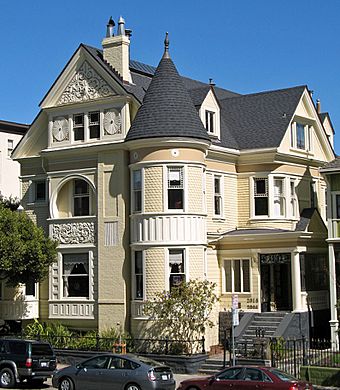C. A. Belden House facts for kids
Quick facts for kids |
|
|
C. A. Belden House
|
|
 |
|
| Location | 2004-2010 Gough St., San Francisco, California |
|---|---|
| Area | 0.2 acres (0.081 ha) |
| Built | 1889 |
| Architect | Walter J. Mathews |
| Architectural style | Queen Anne |
| NRHP reference No. | 83001229 |
| Added to NRHP | August 11, 1983 |
The C. A. Belden House is a beautiful old building in San Francisco, California. It is located in the Pacific Heights area. This historic house was finished in 1889. It was designed by a famous architect named Walter J. Mathews. The house is built in the special Queen Anne way.
What Does the C. A. Belden House Look Like?
The C. A. Belden House stands on Gough Street. It faces a lovely green space called Lafayette Park. Walter J. Mathews designed this house. He was a well-known architect in the San Francisco Bay Area.
This house is quite special for San Francisco. It shows a pure example of the Queen Anne style. The house has three floors. It also has a roof that slopes steeply, called a gable roof. There are two round towers, known as turrets, on the corners. These turrets have pointed, cone-shaped roofs.
The turrets and the first floor have unique "fish-scale" shingles. These shingles look like fish scales. The rest of the house has flat, horizontal siding. The front of the house faces the park. It has many fancy carvings and plaster designs. These decorations look like patterns on an old-fashioned sampler.
For example, the triangle part under the roof, called the pediment, is richly carved. Two sunburst designs are next to windows on the third floor. Below an arched window on the second floor, there is a panel. This panel shows a smiling mythical creature. People have said the house shows "a full flowering of Queen Anne exuberance." This means it's a very lively and grand example of the style.
Who Lived in the C. A. Belden House?
The C. A. Belden House was built in 1889. It was made for Charles A. Belden. He was the treasurer of a company that imported goods. His family lived in the house until 1900.
In 1907, John A. Buck bought the house. The Buck family lived there until 1933. Later, the house became a home for older women. In 1961, the Bucks sold the building.
In 1967, John Fell Stevenson bought the house with his wife. He was the son of a famous politician, Adlai Stevenson II. They lived there until 1973. The Buck family added some decorative ironwork to the house. They also changed the inside a bit for the retirement home. For example, the third floor was divided into smaller rooms. It used to be an open space for servants and children's play. The Stevensons also made more changes inside.
The C. A. Belden House was added to the National Register of Historic Places on August 11, 1983. This list helps protect important historic buildings. At that time, the owners were working to restore the house to its original beauty.
 | Aurelia Browder |
 | Nannie Helen Burroughs |
 | Michelle Alexander |



