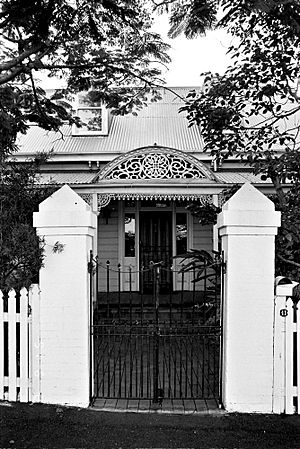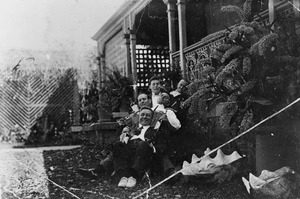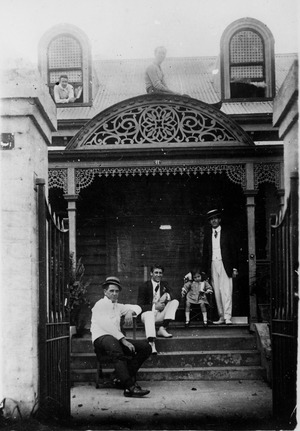Cairnsville facts for kids
Quick facts for kids Cairnsville |
|
|---|---|

Cairnsville, 1991
|
|
| Location | 41 Balfour Street, New Farm, City of Brisbane, Queensland, Australia |
| Design period | 1870s - 1890s (late 19th century) |
| Built | c. 1889 |
| Architect | Richard Gailey |
| Official name: Cairnsville | |
| Type | state heritage (built) |
| Designated | 21 October 1992 |
| Reference no. | 600259 |
| Significant period | 1880s (fabric) 1880s - 1890s (historical) |
| Significant components | kitchen/kitchen house, residential accommodation - main house, attic |
| Builders | Charles Le Brocq |
| Lua error in Module:Location_map at line 420: attempt to index field 'wikibase' (a nil value). | |
Cairnsville is a special old house located at 41 Balfour Street in New Farm, a suburb of Brisbane, Queensland, Australia. It's listed on the Queensland Heritage Register, which means it's an important historical building.
This house was designed by a famous architect named Richard Gailey. It was built around 1889 by Charles Le Brocq, who was a well-known builder. Cairnsville was added to the Queensland Heritage Register on 21 October 1992 because of its historical value.
Contents
Cairnsville: A Historic Home
Cairnsville is a single-storey house made of timber. It was built in 1889. The house was designed by Richard Gailey, a very important architect of his time.
It was built for Charles Le Brocq, who was a successful builder and landowner. He also owned "floating baths," which were like swimming pools on the water. Charles Le Brocq kept Cairnsville as a rental property. He rented it out to people who had professional jobs.
The Story of Cairnsville
The first person to live in Cairnsville was Albert Victor Drury. He was a very important government official. He worked as the clerk of the executive council from 1867 to 1904. He was also the private secretary to the Queensland Governor, William Cairns, from 1875 to 1877.
Albert Drury named the house "Cairnsville" to remember Governor William Cairns, who had recently passed away. This shows how much he respected the Governor.
In 1897, Albert Drury moved out of Cairnsville. After that, the house had several different owners and tenants. For a while, it was even used as a boarding house, where many people lived together.
However, for most of the 1900s, the Le Brocq family, who originally built the house, lived there themselves.
What Does Cairnsville Look Like?
Cairnsville is a single-storey timber house. It has a gable roof, which means the roof has two sloping sides that meet at a ridge. There's also a kitchen wing that extends from the back of the house.
The house stands on timber stumps. These stumps are low at the front of the house but higher at the back. This makes the back part of the house taller off the ground.
The roof is made of corrugated iron. It has two special windows called dormer windows. These windows stick out from the roof and have unique semi-circular roofs. There's also a window in each gable end of the house.
A verandah wraps around the front and down the right side of the house. It has timber posts and decorative cast-iron railings called balusters. There are also fancy brackets and valances (decorative borders) on the verandah.
The main entrance has a beautiful fretwork pediment, which is a triangular decoration above the door. The front door itself is panelled and has leadlight glass around it. These are called fanlights (above the door) and sidelights (beside the door).
Inside, many rooms have French doors with shutters. These doors open directly onto the verandahs. On the right side of the central hallway, there's a large drawing room and a dining room. These two rooms can be joined together by folding doors. On the left side of the hallway, there are three bedrooms.
A large staircase leads up to two more bedrooms in the attic. The kitchen and other service rooms are in the high-set wing at the back of the house. The area under this wing has been enclosed with brick. It's now used as an entertainment area next to a swimming pool.
Why is Cairnsville Important?
Cairnsville is listed on the Queensland Heritage Register because it's a very important historical building. It helps us understand the history of Queensland.
- A Special Style: It's a great example of the "Colonial Gable" style of house from the late 1800s. It has some unique features, like the large staircase and the rounded roofs on the dormer windows.
- Rental Homes: It shows us what kind of houses were built in New Farm in the late 1800s. Many of these timber houses were built to be rented out to professional people.
- Connected to Key People: The house is linked to important figures in Queensland's history. These include the architect Richard Gailey, its first resident Albert Victor Drury, and Governor William Cairns, after whom the house was named.
Cairnsville is also important because of its beautiful design. It's a lovely example of homes from that time period.
 | Sharif Bey |
 | Hale Woodruff |
 | Richmond Barthé |
 | Purvis Young |



