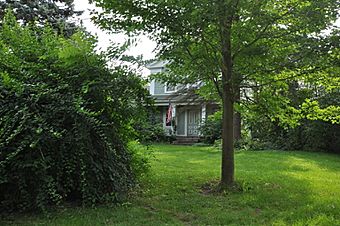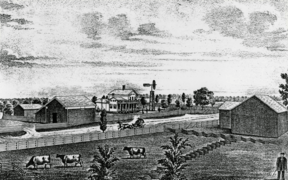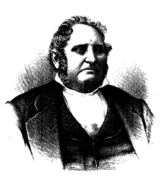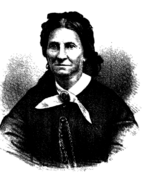Caleb Everts House facts for kids
Quick facts for kids |
|
|
Caleb Everts House
|
|
 |
|
| Location | 8880 Hickory Ridge Rd., Davisburg, Michigan |
|---|---|
| Area | 10.1 acres (4.1 ha) |
| Built | 1856 |
| Architectural style | Greek Revival, Greek revival vernacular |
| NRHP reference No. | 80001886 |
| Added to NRHP | October 14, 1980 |
The Caleb Everts House is a cool old home located in Davisburg, Michigan. This special house was added to the National Register of Historic Places in 1980. This means it's an important building worth protecting because of its history.
Contents
The Caleb Everts House: A Look Back in Time
This historic house was once the home of Caleb Everts. He moved all the way from New York state to Michigan in 1840. Caleb bought this land and started a farm.
Building a Home
When Caleb first arrived, he built a simple log cabin. Then, in 1842, he added a wooden part to the house. Caleb was a very successful farmer. By 1856, he had enough money to build the much larger house we see today.
A Growing Farm
Caleb Everts' farm grew very big. By the 1870s, he owned over 1,000 acres of land around his home! After Caleb passed away, his son, who was also named Caleb Everts, took over the property. The house stayed in the Everts family until 1941, which is a very long time! After that, it was sold to new owners.
What Does the Caleb Everts House Look Like?
The Caleb Everts House is part of a larger farm area. This area includes the main house, a place for carriages, two barns, a building for storing grain, and a chicken coop. There are also other small buildings around.
House Style and Details
The house itself is a large building built in the Greek Revival style. This style was popular in the 1800s and often looks like ancient Greek temples. The house is covered in wooden siding called clapboard. It has several parts, or "wings," sticking out.
The outside of the house is quite simple. It has flat, thin strips called pilasters on the main part of the house. A porch runs across the front of the house, held up by square posts. There's also a porch on the side. The original windows have six small panes of glass on the top and six on the bottom. They are placed in a balanced way. Below the front porch windows, there are decorative wooden panels. A small building for carriages is attached to the kitchen, and it seems to be part of the original house design.
Inside the House
Inside, the Caleb Everts House has several big rooms. Smaller rooms open directly off these larger ones. The way the rooms are laid out is very informal. There aren't many long hallways, and rooms often connect straight into each other.
1877 Gallery




