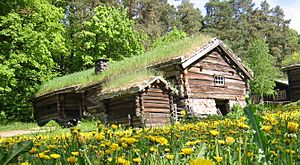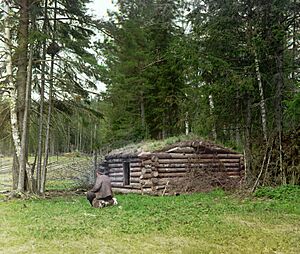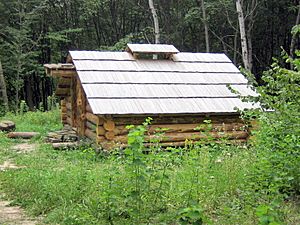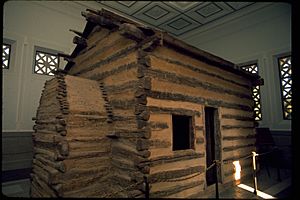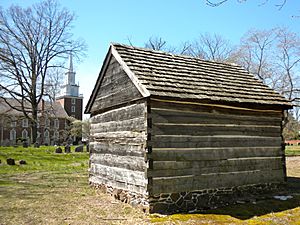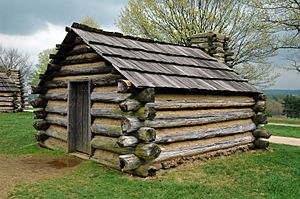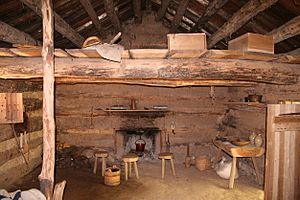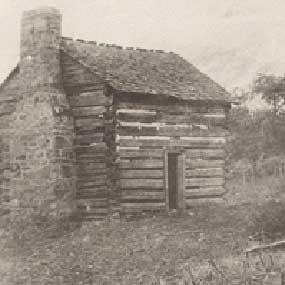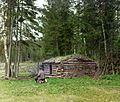Log cabin facts for kids
A log cabin is a small house built from logs. These homes are often simple and less fancy in their design. Log cabins have a long history in Europe. In America, they are often linked to the first homes built by early settlers.
Contents
History of Log Cabins
Log Cabins in Europe
People have been building with logs for thousands of years. A Roman architect named Vitruvius Pollio wrote about log construction around 15 BC. He saw homes in an area called Pontus (now part of Turkey) built by stacking logs. The gaps between the logs were filled with mud and small pieces of wood.
Log cabin building began in places like Scandinavia and Eastern Europe. The first log structures likely appeared in Northern Europe around 3500 BC, during the Bronze Age.
People in Finland were very skilled at building log homes. They used different ways to join the logs at the corners. They used both round and squared logs. Early Finnish log homes were simple, with a hole in the roof for smoke to escape. Over time, they made more complex designs with interlocking joints. These joints helped make the cabins stronger and keep out bad weather.
To make log cabins, people stacked tree trunks on top of each other. They cut notches into the ends of the logs so they would fit together tightly. This made the buildings strong. They also put moss or other soft materials into the gaps to keep the cabins warm. Log cabins were great for cold places because solid wood helps keep heat inside. Over many years, builders found better ways to join logs to keep out wind and rain.
In the Middle Ages, a log cabin could be moved! People would take the buildings apart, move the logs to a new spot, and then put the cabin back together. If a log got damaged, it was easy to replace it.
The Wood Museum in Trondheim, Norway, shows many old ways of building with logs. This basic way of building was used all over Northern Europe and Asia. Later, it came to America.
Log construction was perfect for Scandinavia. This region has many straight, tall pine and spruce trees. A family could build a log cabin in just a few days if they had the right tools. Since no wet materials like mortar were used, cabins could be built in any weather. Many old towns in Northern Scandinavia have only log houses. These homes were often decorated with wooden panels.
Today, building modern log cabins is a big business in Finland and Sweden. These cabins are often used as vacation homes. Modern log cabins often have good insulation, like fiberglass. They are sold as kits, with parts cut by machines in a factory. This is different from old cabins, which were built by hand.
Most log cabins are built without nails. They stay strong because the logs are stacked carefully. A few wooden pegs, called dowels, might be used for extra support. This is because log cabins settle and compress over time. Nails would get out of line and pull out.
Log cabins were mostly built with logs laid flat and joined at the ends with notches. Some cabins were just nailed together, but these were not as strong.
Choosing the right place to build a cabin was very important. A good spot would get sunlight and drain water away. This helped people deal with the challenges of living on the frontier. Early builders could pick the best trees. These were old, straight trees with few branches. These logs fit together well without much shaping. Careful notching helped make the gaps between logs small. This meant less "chinking" (filling gaps with sticks or rocks) or "daubing" (filling with mud) was needed.
Builders also decided on the cabin's style. This included the size, how many stories it had, the roof type, and where doors and windows would go. They also thought about where to get logs and stone, and how much help they had. If logs were far away, the cabin might be smaller.
Log Cabins in the United States and Canada
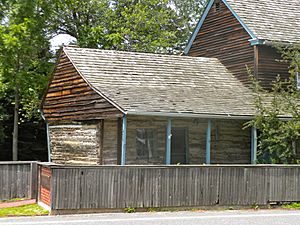
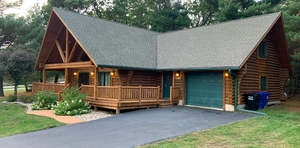
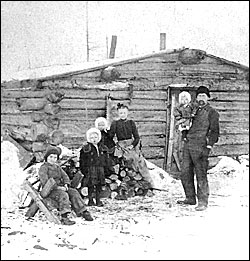
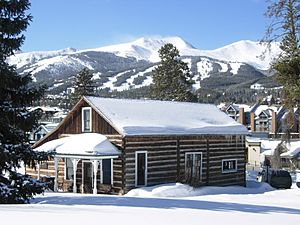
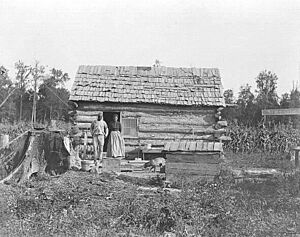
In North America, builders used many different ways to notch logs. One common method in the Ohio River Valley was the "block house end" style.
Some old buildings in the Midwestern United States and Canadian Prairies are log structures covered with other materials, like wooden boards. In the 1800s, people sometimes put plaster on the inside walls of log cabins. The O'Farrell Cabin in Boise, Idaho, built around 1865, even had wallpaper over newspaper!
Log cabin building became very fancy with the Adirondack-style cabins in the mid-1800s. This style inspired many lodges built in U.S. national parks around 1900.
Log cabin building never stopped being used. It just changed as cities grew. During the Great Depression in the 1930s, the U.S. government created the Civilian Conservation Corps. This group built many log lodges in the western U.S. for the Forest Service and National Park Service. Timberline Lodge in Oregon is one famous example.
In 1930, the world's largest log cabin was built in Montebello, Quebec, Canada. It is now the Château Montebello hotel.
Modern log homes are usually built from logs that have been cut and shaped by machines. The logs are often seen on the outside and inside of the house. These homes are popular in the countryside and even in some towns. In many vacation spots in the western U.S., large log homes are common. These "kit" log homes are a big part of the logging industry.
In the United States, log homes are seen as a traditional way to build. They are also considered a good example of green building because they use wood, a natural resource.
Crib barns were a common type of barn in the southern U.S. They were especially popular in the Appalachian and Ozark Mountain states. In Europe, modern log cabins are often built in gardens. They are used as summerhouses, home offices, or extra rooms.
"Chinking" is the material used to fill the gaps between logs in a cabin. Traditionally, dried moss was used in Nordic countries. In the U.S., settlers used small stones, wood, or even corn cobs.
In the United States, settlers may have built their first log cabins by 1640. Historians believe the first log cabins in North America were in the Swedish colony of New Sweden. This colony was along the Delaware River.
Many of these settlers were Forest Finns. They were a group from Finland known for their building skills. They were moved to the colony by Sweden. Once they arrived, they often left the main settlement to live in the forests, just like they did back home. They met the Lenape Native American tribe. The Finns and Lenape shared many cultural similarities, like farming methods and a love for forests. They even lived alongside each other. In these forests, the first log cabins in America were built using traditional Finnish methods.
Even though New Sweden did not last long, the Finnish building techniques spread. Germans and Ukrainians also used this method. Early British settlers did not usually build with logs. But they quickly learned this easy way of building.
Few log cabins from the 1700s still exist. This is because they were often not meant to be permanent homes. Settlers often built log cabins as temporary places to live. Then, they would build a bigger, permanent house. After that, they might tear down the log cabin or use it as a barn or chicken coop.
Sometimes, log cabins were smoothed on the outside so that siding could be added. They might also be smoothed inside and covered with plaster or wallpaper.
Log cabins had different roof styles. A "purlin" roof used horizontal logs that fit into the gable walls. The gable walls got shorter as they went up, making the triangular shape of the roof. The roof's steepness depended on how much each log was shortened. "Rafter" roofs used milled lumber. These roofs are common in 20th-century log cabins. They often had wooden shingles.
Log Cabins and U.S. Politics
The log cabin has been a symbol of humble beginnings in U.S. politics since the early 1800s. At least seven U.S. presidents were born in log cabins. These include Andrew Jackson, James K. Polk, Millard Fillmore, Franklin Pierce, James Buchanan, Abraham Lincoln, and James A. Garfield.
William Henry Harrison was not born in a log cabin. But in his 1840 presidential campaign, his party used the log cabin as a symbol. They wanted to show Americans that he was a "man of the people." Other candidates copied this idea. The log cabin became a common theme in U.S. presidential campaigns.
More than a century later, Adlai Stevenson II joked about this tradition. He said, "I wasn't born in a log cabin. I didn't work my way through school nor did I rise from rags to riches, and there's no use trying to pretend I did." Stevenson lost the 1952 election.
A popular children's toy in the United States is Lincoln Logs. These are small notched wooden rods that can be put together to build miniature log structures.
Related pages
- Cottage
- Beach cabin
- Beach hut
- Mountain hut
- Shack
- Sweat lodge
- Tiny house
See also
- Alternative housing
- Blab school
- Burdei
- Cottage
- Izba
- Lincoln Logs
- Log Cabin syrup
- Log house
- Log furniture
- Magoffin County Pioneer Village and Museum
Images for kids
-
1912 photo of a log cabin in Russia by color photography pioneer Sergey Prokudin-Gorsky
-
The Marshal's Cabin, a hunting lodge of Marshal Mannerheim in Loppi, Finland
 | Janet Taylor Pickett |
 | Synthia Saint James |
 | Howardena Pindell |
 | Faith Ringgold |


