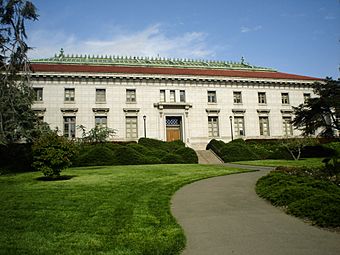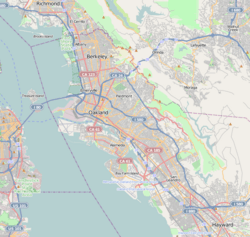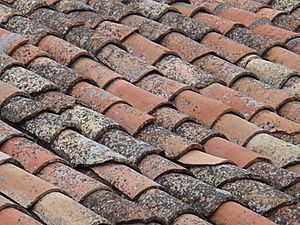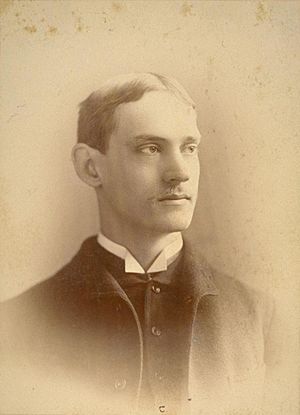California Hall facts for kids
Quick facts for kids |
|
|
California Hall
|
|

California Hall in 2006
|
|
| Location | University of California, Berkeley campus |
|---|---|
| Built | August, 1905 |
| Architect | John Galen Howard |
| Architectural style | Beaux-Arts (Classical Revival) |
| NRHP reference No. | 82004638 |
California Hall is a very old and important building at the UC Berkeley campus. It's known for its beautiful Beaux-Arts style, which looks like classic Greek and Roman buildings.
Building started in 1903. It was designed by the university's main architect, John Galen Howard. The building opened its doors in August 1905.
California Hall is a special place in history. In 1982, it was added to the National Register of Historic Places. This means it's a very important historical site in the United States. It's also a California Historic Landmark. In 1991, the City of Berkeley made it a Berkeley City Landmark.
Today, California Hall is still very active. It holds the main offices for the Chancellor of UC Berkeley. It also houses the Graduate Division, which helps students studying for advanced degrees.
Contents
History of California Hall
California Hall was one of the first buildings constructed after the university decided on a big architectural plan. This plan was inspired by Phoebe Hearst, a generous supporter of the university. The building opened in 1905. It cost about $250,000 from the state and $19,000 from the university.
When it first opened, California Hall was home to the university's main offices. It also had departments like History, Political Economy, and Commerce. In 1941, the building was updated. It then had classrooms and the Institute of Industrial Relations.
By 1968, the classrooms were removed. California Hall became the main home for the Chancellor's Office. It also housed the Graduate Division. In 1982, it was officially added to the National Register of Historic Places. The building was made stronger in 1990 to protect it from earthquakes.
Outside Look of the Building
The building's main structure is made of steel. This steel is covered in strong, reinforced concrete. The outside walls are made of granite. This granite came from quarries nearby in Raymond. It was chosen because it is very hard and has a consistent color.
The granite was then lined with bricks. Granite itself is not completely fireproof. However, the university plan at the time was to build buildings far apart. This was to help stop fires from spreading. California Hall was one of the first buildings to use special fire-proofing methods. These included metal studs and fireproof plaster.
The University Chronicle newspaper once said that California Hall was perfectly fireproof. It claimed a fire could not start or spread inside. The roof is made of concrete-covered steel. It has Spanish mission tiles, called tejas. These tiles show the architect Howard's wish to create a unique "Californian" style. The roof also has skylights with copper decorations.
Inside Features of the Original Building
The original doors and window frames were made of solid oak wood. The furniture inside was also made of solid oak and mahogany. The floors were first made of metal and concrete. They were covered with cork carpets.
The whole building had electric lights. These were meant for use in the evenings. During the day, light came from many windows. Each room had one window. Light also came from the skylights on the roof. The inside of the building was designed to be "elastic." This meant that walls could be easily moved or removed. This made it simple to change the room layout without harming the building's main structure.
The main entrance is on the west side. It opened into a lobby on the first floor. This lobby had marble panels on the lower part of the walls. The doors to the main lecture room were made of solid oak.
The lecture room had seats arranged in tiers, like steps. It could hold 500 people. It originally had a stereopticon, which was a type of projector. This room was for large classes like History, English, and Botany. Before this building, it was hard to find enough space for these big classes. Behind the speaker's platform was a door. This allowed speakers and the audience to go directly outside. To the south of this large room were classrooms and offices for teachers. These rooms were all painted a light ivory color.
The second-floor hallway was lit by skylights. Its design was inspired by ancient Roman houses. This hallway was a central area. It connected the university's main offices. These included the Recorder's Office and the Secretary's Office. The university's information desk was also there. A private telephone system was located across from the stairs.
From the south end of the central lobby, you could enter the Faculty Room. This is where meetings and conferences were held. Connected to the Faculty Room were the President's private office. Also, the President's Secretary's office and the office of the President's assistant were there. The furniture in these rooms was made of mahogany. To the north of the central lobby were another lecture room and offices for the Department of Education. Other offices on this floor included the Appointment Secretary, the Advisor, and the Medical Examiner.
On the top floor were the offices for the University of California Press. This is where books and papers for the university were published. The Botanical Museum, also known as a herbarium, was also on this floor. It was moved there to keep it safe from fire. In 1906, the attic was fitted with steel bookshelves. It became the first on-campus home for the Bancroft Library. This important library had been in San Francisco before.
In the basement, you could find the mailing room for University Extension. There was also storage for the Department of Paleontology's collections. Restrooms were located there too. The basement also held the heating and ventilation systems. This system pulled in fresh air from outside. It filtered the air through a fine cloth to remove dust. Then, the air was warmed by steam coils. The steam came from the university's central power plant. Steam was used instead of gas to prevent fires. A large fan pushed the heated air through the building. Each room had a vent for this system. This heating and ventilation system was very advanced for its time at the university.
Architect John Galen Howard
John Galen Howard was an architect who wanted to find a truly "Californian" style. Before him, many architects used designs from Spanish California missions. Stanford University is a good example of this Mission Revival style.
Howard described California Hall as a "free study of modified classic forms." He tried to create a type of architecture that was special to Central California.
The University Chronicle newspaper praised the building's strength. It compared California Hall to the ancient Greek Parthenon. It said that California Hall was built to last. It believed the building would be used by students for hundreds of years, just like the Parthenon.
 | Stephanie Wilson |
 | Charles Bolden |
 | Ronald McNair |
 | Frederick D. Gregory |







