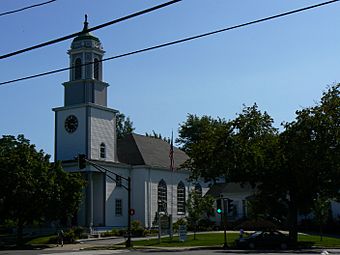Calvary Methodist Church facts for kids
Quick facts for kids |
|
|
Calvary Methodist Church
|
|

A photo of the church, taken in 2008
|
|
| Location | 300 Mass. Ave., Arlington, Massachusetts |
|---|---|
| Area | less than one acre |
| Built | 1923 |
| Architect | Multiple |
| Architectural style | Greek Revival |
| NRHP reference No. | 83003433 |
| Added to NRHP | June 23, 1983 |
The Calvary Methodist Church is a special old church building located at 300 Massachusetts Avenue in Arlington, Massachusetts. It was built between 1919 and 1923. This church looks a lot like Boston's famous King's Chapel, but it's made of wood. One of the most interesting parts of the church is its tower. This tower has a unique belfry (a bell tower) that was designed by a famous architect named Charles Bulfinch way back in 1809. It was first built for a place called Boylston Market. Later, it was saved from being torn down and was given to the church in 1921. Because of its history and unique design, the building was added to the National Register of Historic Places in 1983.
Contents
What Does the Church Look Like?
The Calvary Methodist Church is on the southwest side of Massachusetts Avenue, not far from the center of Arlington. It's a rectangular building made of wood. It has a part that sticks out at the front, which is the entrance area and the tower.
Main Building Features
The main part of the church has a sloped roof. Its side walls have four windows that are shaped like round arches. The front part that sticks out has four tall columns. Above these columns is a square section with a clock facing the front. There are also small round windows on the other three sides of this section.
The Unique Belfry
Above the clock section, there's a decorative railing. Then comes another section with wide parts that stick out and a fancy edge. On top of all this is the octagonal (eight-sided) belfry. This belfry has four wide sides with arched openings where the bells would be. These openings have columns on their corners. The very top of the belfry is another eight-sided section with a curved roof. A separate building, called a parish house, was built in 1953. It is connected to the church by a narrow walkway.
The Church's History
The Methodist church group first started meeting in Arlington in 1916. Soon after, they made plans to build their own church.
Building the Church
The current church building was designed by architects James Macnaughton and William Perry. Construction started in 1919. However, the church group had trouble paying for the building work. The builder even threatened to sell the unfinished church to be used as a theater! Luckily, people from all over town helped. They raised enough money to cover the costs, and the church was finally finished in 1923.
The Story of the Belfry
During the design process, architect James Macnaughton learned something interesting. He found out about a special cupola (a small dome or tower) that Charles Bulfinch had designed for King's Chapel in Boston. This cupola was never actually built for King's Chapel. However, Macnaughton discovered that a similar cupola, also designed by Bulfinch, had been built for the Boylston Market in 1810. This market was torn down in 1887.
The cupola from Boylston Market had been removed in 1886. It was bought by a brewery in Charlestown. This brewery was later going to be torn down because of a time when alcohol was not allowed in the United States. The owner of the brewery agreed to give the cupola to the church. The only condition was that the church had to make sure everyone knew where it came from. This is how the Calvary Methodist Church got its unique and historic belfry!
See also
 | Toni Morrison |
 | Barack Obama |
 | Martin Luther King Jr. |
 | Ralph Bunche |



