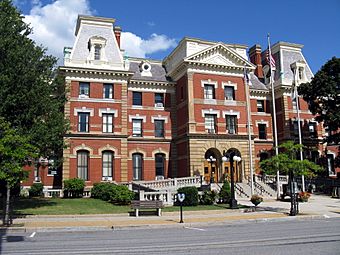Cambria County Courthouse facts for kids
Quick facts for kids |
|
|
Cambria County Courthouse
|
|

Cambria County Courthouse, July 2009
|
|
| Location | Center St., Ebensburg, Pennsylvania |
|---|---|
| Area | 1.6 acres (0.65 ha) |
| Built | 1880-1881, 1923 |
| Architect | Shank, Henry; Beebe, M.E. |
| Architectural style | Second Empire |
| NRHP reference No. | 80003449 |
| Added to NRHP | June 30, 1980 |
The Cambria County Courthouse is a very old and important building. It is located in Ebensburg, Pennsylvania, in Cambria County, Pennsylvania. This courthouse is where important county decisions are made. It is also where legal cases are heard.
The building was constructed a long time ago, between 1880 and 1881. It is a large brick building. Its design is called the Second Empire style. This style often includes a special type of roof. This roof is known as a mansard roof.
The Cambria County Courthouse is so special that it was added to the National Register of Historic Places in 1980. This list includes buildings that are important to history.
Contents
A Look at the Courthouse Building
Before this courthouse, two other courthouses served the county. The first one was built in 1808. The second was built between 1828 and 1830. The current courthouse stands in the same spot as the second one.
Who Designed and Built It?
A person named M.E. Beebe from Buffalo, New York designed the courthouse. Henry Shenk was the builder. It cost about $109,962 to build it back then. That was a lot of money!
The building is shaped like a long rectangle. It is 120 feet wide on Center Street. It is 80 feet deep. The roof is 48 feet high at its lowest point. Many bricks were used to build it. Eighty thousand special pressed bricks came from Philadelphia. Another 20,000 bricks were made right there for the inner walls.
Special Features of the Courthouse
The roof is made of slate. It has a mansard style, which means it has slopes on all sides. You can see round windows on the roof. These are called porthole dormers. There are also fancy chimneys and decorative edges.
The middle part of the building stands out. It has columns that support a classic entrance. This makes the building look grand and important.
Changes Over the Years
The courthouse has been updated over time. In 1923, a big renovation happened. An elevator was added. Three new sections were built. Each new section included a courtroom. A large rotunda was also added. This rotunda has a beautiful glass dome. It connects the new sections.
One of the courtrooms, Courtroom 1, was added then. It is one of the largest courtrooms in the United States. It can seat 500 people! Another renovation was finished in 1995.
Inside the building, you can see many portraits. There are 26 paintings of county judges. Many of these were painted in the 1920s and 1930s. Mr. and Mrs. Vale painted them. There are also two large paintings from 1930. They are called Knowledge and Justice. These murals were cleaned and fixed in 1994.
See also
 In Spanish: Palacio de Justicia del Condado de Cambria para niños
In Spanish: Palacio de Justicia del Condado de Cambria para niños
 | Laphonza Butler |
 | Daisy Bates |
 | Elizabeth Piper Ensley |



