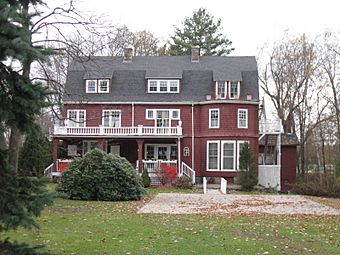Camp Hammond (Yarmouth, Maine) facts for kids
Quick facts for kids |
|
|
Camp Hammond
|
|
 |
|
| Location | 74 Main St., Yarmouth, Maine |
|---|---|
| Area | 1 acre (0.40 ha) |
| Built | 1889 |
| Architect | Hammond, George W.; Twombly, Alexander |
| Architectural style | Shingle Style |
| NRHP reference No. | 79000137 |
| Added to NRHP | February 1, 1979 |
Camp Hammond is a historic house located at 74 Main Street in Yarmouth, Maine. It was built in 1889. This large house shows off a building style called "Shingle Style." What makes it really special is its unique construction method. It was built using techniques usually found in big factories or mills. These methods helped to stop fires from spreading easily. George Hammond, who owned the nearby Forest Paper Company, built the house. Camp Hammond was added to the National Register of Historic Places in 1979. This means it's an important historical site.
What Makes Camp Hammond Special?
Camp Hammond is found on the north side of Main Street in Yarmouth's town center. It sits between the Sacred Heart Catholic Church and the Rowe School. It's a big house, about two and a half stories tall. It's made of wood and has a special roof shape called a "gambrel roof." The outside is covered in shingles, and its foundation is made of fieldstone.
A Unique Building Style
The roof has three dormers, which are windows that stick out from the roof. Each dormer has different window shapes. The front of the house faces south and has three main parts. The part on the right is rounded. It has three large windows on the first floor and two smaller ones above. The middle part holds the main entrance. It has windows on both sides of the door. There is also a three-part window on the second floor. The left part has a tall, three-part window on the first floor. Above it are two pairs of windows. A porch stretches across the left two sections. It has a railing above it. This porch used to be longer, forming a covered area for cars, but that part has been removed.
How Was Camp Hammond Built?
George Hammond built this house as a summer home. It's a great example of the Shingle Style of architecture. But its construction method is even more important. It's a rare example of a "mill-built" house. This means it used building techniques common in factory buildings. These techniques were designed to slow down fires. The house was built with very strong, heavy timbers. It doesn't have empty spaces inside the walls. These empty spaces usually allow fire to spread quickly. This building method is similar to how some very old colonial houses were built. They used thick planks and sheathing on the outside. There was no plaster on the inside walls. Instead, the inside of the planks and wood were carefully finished. This gave the rooms a grand and impressive look. An architectural magazine even wrote about the house in 1891.
 | Selma Burke |
 | Pauline Powell Burns |
 | Frederick J. Brown |
 | Robert Blackburn |



