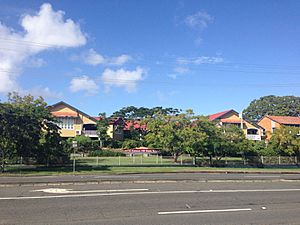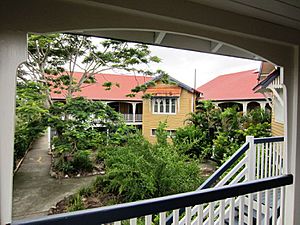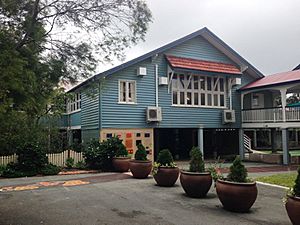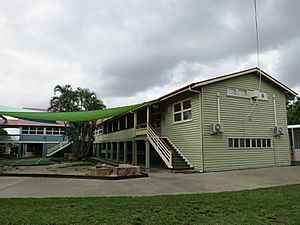Cannon Hill State School facts for kids
Quick facts for kids Cannon Hill State School |
|
|---|---|

Cannon Hill State School as seen from Wynnum Road, 2015
|
|
| Location | 845 Wynnum Road, Cannon Hill, City of Brisbane, Queensland, Australia |
| Official name: Cannon Hill State School | |
| Type | state heritage |
| Designated | 12 June 2015 |
| Reference no. | 602854 |
| Type | Education, research, scientific facility: School-state |
| Theme | Educating Queenslanders: Providing primary schooling |
| Lua error in Module:Location_map at line 420: attempt to index field 'wikibase' (a nil value). | |
Cannon Hill State School is a special school in Cannon Hill, a suburb of Brisbane, Queensland, Australia. It is listed on the Queensland Heritage Register, which means it is an important historical place. The school opened in 1915 and has been teaching students for over 100 years. It is known for its interesting buildings and its strong connection to the local community.
Contents
History of Cannon Hill State School
Why the School Was Built
Cannon Hill State School opened in 1915. It was built because more and more families were moving to the Cannon Hill area. Before the school opened, children had to travel many kilometers to other suburbs like Bulimba or Norman Park to go to primary school.
In the early 1900s, Cannon Hill became a busy area, especially with meatworks businesses. A large abattoir (a place where animals are prepared for meat) opened in 1913. This brought many new people to the area, and they needed a local school for their children.
The Bartlett family, who owned a lot of land in Cannon Hill, were very involved in getting the school built. They sold the land for the school to the government in 1914. Walker James Bartlett, a member of the committee that pushed for the school, became the first chairman of the school committee when it opened.
Early School Buildings and Design
The Queensland Government had standard plans for school buildings to make sure they were built well and didn't cost too much. Most schools were made of timber, which was easy and cheap. These designs were always being improved to make schools better for learning.
Cannon Hill State School cost about £3034 to build. It officially opened on 25 September 1915. The first building, called Block B, was a special design for suburban timber schools. It had a U-shape with classrooms and rooms for teachers. The design was very modern for its time, with large windows to let in lots of natural light and good ventilation to keep the classrooms cool.
In 1915, the Minister for Public Instruction, Herbert Hardacre, said Cannon Hill State School was "the best in the state" for health and saving money. He thought it was a great example of school architecture.
Outdoor Spaces and Community Spirit
The school's sports ground was set up in 1916. Having outdoor play areas was important for children's education. Trees and gardens were also planted to make the school look nice. Arbor Day celebrations, where trees are planted, started in Queensland in 1890. These activities taught students about hard work and helped make the school grounds beautiful. In 1916, 120 trees and shrubs were planted at the school.
Schools often became a central part of the community. They were places where people felt proud and connected. On 23 September 1919, a special avenue of trees was planted as a war memorial. In 2007, a plaque was added to remember those who served.
One of the earliest state school swimming pools was built at Cannon Hill State School in 1921. The local community, including volunteers and parents, built it. They raised money and held working bees (community work days) on weekends. The pool was the fourth state school pool in Brisbane and has been used continuously since it opened on 9 December 1922. This shows how dedicated the community was to the school.
Growing School, New Buildings
After World War II, many families moved to Brisbane, and the number of students at Cannon Hill State School grew very quickly. In 1949, the school expected 90 to 100 new students, adding to its 420 existing pupils.
To handle the extra students, new buildings were added:
- Block F (1947): This building was added and connected to Block B. It looked similar to Block B but had some newer features.
- Block C (around 1950-1951): This was a temporary building built quickly to help with the large number of students. It used some new building methods for the time.
- Block E (1954): This was a high-set timber building with three classrooms and a library. It was designed to let in lots of natural light and provide covered play space underneath.
- Block A (1959): This was a two-story building made of brick and timber. It used special steel supports to create a large, open play area underneath, which was a new idea for schools.
Over the years, other changes were made, like adding toilet blocks and a pre-school center. The school has continued to be a very important place for the Cannon Hill community. It has hosted many events like school dances, fairs, and concerts, bringing people together for over a century.
What Cannon Hill State School Looks Like
Cannon Hill State School is on a large piece of land. It is located on Wynnum Road and is easy to see from the street. The school buildings, play areas, swimming pool, and tennis courts are mostly on the northern part of the site. There are also playing fields and a pre-school to the south.
The school has many different buildings and features from different times. The main buildings are made of timber and are raised on concrete posts. They have timber windows and metal roofs.
Block B – The Original Timber School Building (1915)
Block B is a large, U-shaped timber building. It has three main classroom wings connected by verandahs (covered walkways) on the north side. The classrooms are wide, and the verandahs are also wide. This building shows many features of early 20th-century school design.
The front of the building looks balanced and has decorative timber work. The wide roofs have open eaves (the part of the roof that hangs over the walls) with decorative timber brackets. The verandahs have timber posts and railings. The classrooms inside have timber floors and walls.
The area under the building is open and used as a covered play area.
Block F – Timber School Building (1947) and Extension (1957)
Block F is located south of Block B. It has two parts: a high-set building from 1947 and an extension from 1957. The 1947 part looks similar to Block B in its layout and details. The 1957 extension is also high-set on concrete posts and has a play space underneath. It has many windows to let in light.
Inside, the classrooms in Block F are now open-plan. The area under the building has a concrete floor and is used for covered play.
Block E – High-Set Timber School Building (1954)
Block E is connected to Block F. It is a high-set timber building with three classrooms and a smaller room. It has a verandah on the north side. The area underneath is partly enclosed and used as a covered play space.
The south side of the building has many windows to bring in light. Inside, the walls and ceilings are lined with flat sheeting.
Block C – Temporary Classroom (around 1950-1951)
Block C is a low-set building. It has vertical timber boards on the outside and a partially enclosed verandah on the north side. This building was a quick solution to add more classrooms after World War II.
The walls are made of single layers of timber boards. The south and east sides have windows that open outwards with smaller windows above them. The verandah has hinged ventilation boards at the bottom, which helped with airflow.
Block A – Timber and Brick Building (1959)
Block A is a long building with a gable roof. It is connected to Block B by a covered walkway. This building has two main parts: a two-story brick section and a high-set timber and brick section. It uses special steel supports to create a large, open play area underneath.
The eastern part of the building is made of brick. The first floor has offices and workrooms. The western part has four classrooms on the first floor and an open play space below. The north-facing verandah is enclosed with glass.
School Grounds and Trees
The school grounds have many lawn areas, gardens, and mature trees. The front of the school is raised and set back from Wynnum Road, with a fenced lawn and terraced gardens. There are many old trees, including Poincianas, Wattles, Figs, and Moreton Bay Ash trees.
The parade ground, which is now covered with artificial turf, is located between the school buildings. A large Mango tree, which might be from the original private house on the land, is near the parade ground.
The swimming pool, opened in 1922, is a concrete pool. There are also concrete tennis and basketball courts. The playing fields to the south are surrounded by grassy slopes and retaining walls. Many other mature trees, like Paperbarks and another Mango tree, are found around the school grounds.
In 2015, Cannon Hill State School celebrated its 100th birthday, showing its long and important history in the community.
Heritage Listing
Cannon Hill State School was added to the Queensland Heritage Register on 12 June 2015. This means it is recognized as an important historical site for several reasons:
- Showing History: The school shows how state education and school buildings have changed in Queensland over time. Its buildings from 1915 to 1959 are great examples of different government designs that responded to new ideas about education.
- Key Features: Cannon Hill State School has the main features of a Queensland state school. This includes large, landscaped grounds with old shade trees, play areas, sports facilities, and many timber teaching buildings from different periods. The early swimming pool is also a special feature.
- Beautiful Design: The school is also important for its attractive architecture. The original timber school building (Block B) is very well-preserved and has beautiful timber details. It is a landmark along Wynnum Road.
- Community Connection: Schools are very important to Queensland communities. Cannon Hill State School has a strong and lasting connection with the local community. It was built with the help of local fundraising, and generations of children have learned there. It is a central place for social events and gatherings, showing strong community support.
 | Claudette Colvin |
 | Myrlie Evers-Williams |
 | Alberta Odell Jones |




