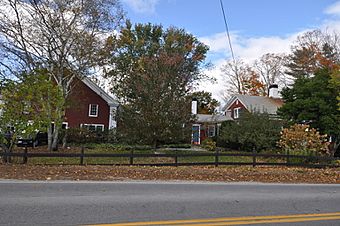Capt. Reuel and Lucy Merrill House facts for kids
Quick facts for kids |
|
|
Capt. Reuel and Lucy Merrill House
|
|
 |
|
| Location | 66 Winn Rd., Cumberland Center, Maine |
|---|---|
| Area | 37.8 acres (15.3 ha) |
| Built | 1835 |
| Architectural style | Greek Revival |
| NRHP reference No. | 99000378 |
| Added to NRHP | April 14, 1999 |
The Captain Reuel and Lucy Merrill House is a special old home in Cumberland Center, Maine. It was built way back in 1835. This house is a great example of a "connected farmstead." This means the house, a hallway (called an ell), and a barn are all joined together.
The house also shows off the popular Greek Revival style from that time. Because it's so well-preserved, it was added to the National Register of Historic Places in 1999. This list helps protect important historical places in the United States.
Contents
What Does the Merrill House Look Like?
The Merrill House is located in a quiet, countryside part of Cumberland. It sits on the side of Winn Road. The main house is a "Cape style" home, which means it's 1-1/2 stories tall.
It connects to a single-story "ell" (a wing or hallway). This ell then connects to a large barn. All these parts stretch out along the road.
Details of the Main House
The front of the main house has five sections, or "bays." The main door is in the middle. It has tall, thin columns called pilasters on each side. There are also narrow windows next to the door, called sidelight windows. Above the door is a wide, decorative band called an entablature.
To the right of the main house, there's a covered porch. The ell, which connects the house to the barn, also has five sections. It has another entrance at its far end.
The Barn's Style
The barn is quite tall, at 2-1/2 stories. It also features Greek Revival details. You can see pilasters on its sides, just like on the main house. It also has an entablature and special trim on its gables (the triangular parts of the roof).
Who Lived in the Merrill House?
The house was built in 1835 for Captain Reuel Merrill. He was a ship's captain. Captain Merrill served in the Union Navy during the American Civil War.
Architectural Style and Design
Even though the house looks like a typical old farm home, its Greek Revival parts are very interesting. They show how builders in the countryside used popular styles of the day.
For example, the design of the main doorway is almost exactly like one shown in a famous book. This book was called The Practical House Carpenter. It was written by Asher Benjamin and published in 1830. It was a very popular book for builders at the time.



