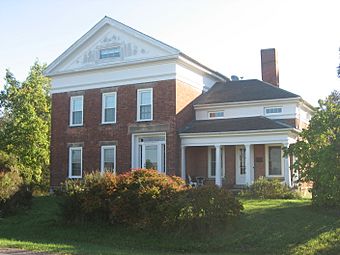Carlos Avery House facts for kids
Quick facts for kids |
|
|
Carlos Avery House
|
|

Front and southern side in 2013
|
|
| Location | 18797 OH 59 in Pittsfield Township, Ohio |
|---|---|
| Built | 1855 |
| Architectural style | Greek Revival |
| NRHP reference No. | 84003762 |
| Added to NRHP | 31 May 1984 |
The Carlos Avery House is a historic house located in Pittsfield Township, Ohio. It is a special building because of its age and unique design.
Contents
What is the Carlos Avery House?
The Carlos Avery House was built in 1855. It shows off the Greek Revival style, which was popular back then. This style often looks like ancient Greek temples, with grand columns and simple, strong shapes.
The house is a large, two-story building made of brick. It sits on a big piece of land that is a little higher than the street. There aren't many other buildings close by, making it stand out. The house is also near the Black River, and the wooded riverbanks make the area look very pretty.
How Was the House Built?
The house has a strong foundation made of cut sandstone. Its walls are built with bricks that were made right in the local area.
The main part of the house is rectangular. It has a triangular roof end facing the front. A smaller, longer section is attached to the south side, with a porch on the front (west side). The main entrance is on the south side of the front. The door has narrow windows on its sides and a small window above it.
Simple stone frames surround the door and the windows. These windows have six small panes of glass on the top and six on the bottom. On the front of the house, there are two windows next to the door. Above them, three more windows are placed evenly.
An interesting part of the house is a wide, white band that sticks out from the wall. The triangular roof ends also have full triangular shapes and wide, rectangular attic windows. The smaller section of the house has a similar white band with long, rectangular windows. Another section was added at the back, connecting the two main parts of the house.
Inside the Carlos Avery House
When you enter the house, you step into a large hallway on the south side of the main section. An open staircase leads up to a similar hallway on the second floor.
To the right of the stairs is a big living room. It has impressive wooden decorations in the Greek Revival style. Even the tops of the doors and windows have triangular shapes, like tiny temple roofs.
The south section of the house has a dining room with a fireplace and a kitchen, also with a large fireplace. An unusual curved wall creates a pantry at the back of the kitchen. This part of the house also has several small rooms, including one specifically for spinning flax, which is a plant used to make linen fabric.
On the second floor of the main section, there are three large bedrooms. They have similar wooden decorations to the rooms downstairs, but with slightly different details. The house also has a basement, which used to have a summer kitchen and a fireplace for cooking.
Why is This House Important?
The Carlos Avery House is important because it is a great example of a country home built in the Greek Revival style. It stands out because of its large size and detailed design.
It is the biggest building still standing in the area that was built before the Civil War. Because of its historical value, the Carlos Avery House was added to the National Register of Historic Places on May 31, 1984. This means it is recognized as a special place worth protecting.



