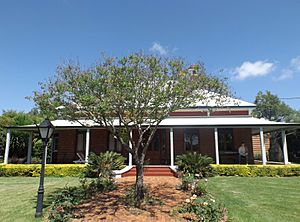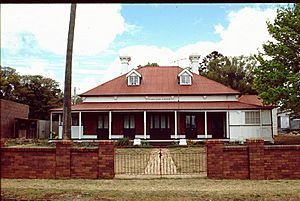Carlton House, Toowoomba facts for kids
Quick facts for kids Carlton House |
|
|---|---|

Front entrance, 2014
|
|
| Location | 3 Mill Street, Toowoomba, Toowoomba Region, Queensland, Australia |
| Design period | 1870s - 1890s (late 19th century) |
| Built | c. 1875 - 1900s |
| Official name: Carlton House | |
| Type | state heritage (built, landscape) |
| Designated | 31 October 1994 |
| Reference no. | 601308 |
| Significant period | 1870s, 1900s, 1920s/1930s (fabric) 1870s-1920s (historical) |
| Significant components | paving, attic, garden/grounds, furniture/fittings, stables, trees/plantings, residential accommodation - staff quarters, residential accommodation - main house, tank stand, kitchen/kitchen house |
| Lua error in Module:Location_map at line 420: attempt to index field 'wikibase' (a nil value). | |
Carlton House is a special heritage-listed building. It is located at 3 Mill Street in Toowoomba, Queensland, Australia. This old building was constructed between about 1875 and the early 1900s. It was officially added to the Queensland Heritage Register on 31 October 1994. This means it's an important place that needs to be protected.
Contents
History of Carlton House
Carlton House was built by 1877 for a man named James Augustus Pearson. It stands overlooking the Toowoomba Railway yards. This location was very handy for visitors.
Early Days and Owners
The land where Carlton House stands was part of the first land division in Toowoomba. This happened in 1849. James Taylor owned the land in 1862. Later, Robert Anthony bought it in 1874. Pearson, who was a storekeeper in Toowoomba, bought part of the land in late 1874.
The railway line to Toowoomba was finished in 1867. A new railway station was completed in 1874. Because Carlton House was so close to the station, people think Pearson built it as a guest house. It was a place for people arriving by train to stay.
In December 1877, Pearson advertised Carlton House. He said it offered "superior accommodation" for families, ladies, or gentlemen. It was a good place for people visiting Toowoomba for a few days.
Changes Over Time
Jane Thomas bought Carlton House in 1894. An advertisement in 1899 described it as a "well built" house. It had a drawing room, dining room, five bedrooms, and a bathroom. There was also a separate kitchen and a servant's room. A brick stable and buggy house were also on the property.
More rooms for servants were added in the early 1900s. Bridget Horan bought the house in 1909. Then John Luddy, a local businessman, bought it in 1917. William Glover of Toowoomba became the owner in 1924. Records show Carlton House was used as a boarding house for many years.
In 1924, William Glover rented Carlton House to his brother-in-law, Colin G Burn. Colin was a pawnbroker. William Glover later moved to Sydney.
Around the 1930s, parts of Carlton House were changed into flats. This meant different families could live there.
Recent History and Restoration
Colin Burn bought Carlton House in 1937. He lived there until he passed away in 1965. The property was then passed down through his family. Eric Burn, one of Colin's children, owned it in 1991. After Eric died in 1994, Geoffrey Hicks received the property.
In 1998, Daniel Dusza bought Carlton House. It was not in good condition at the time. Daniel, an engineer, wanted to bring the house back to its original beauty. He worked with experts to create a plan for its restoration.
In 2003, Mr. Barron bought the property. He continued the restoration work. Thanks to these efforts, Carlton House looks grand today.
What Carlton House Looks Like
Carlton House is a single-storey brick house with an attic. It has a hipped roof made of corrugated iron. The house faces Mill Street to the east. You can access it from Beech Lane at the back. The property also has other old buildings. These include the former kitchen house, stables, and a cottage for servants.
Main House Features
The house looks the same on both sides when viewed from Mill Street. It is built with special bricks called Flemish bond brickwork. The corners of the windows and doors are angled, which is called chamfered. There are also decorative bands of plaster at the bottom and above the doors.
Verandahs go around all four sides of the house. Some parts of the verandahs are now enclosed. The verandah roofs are made of corrugated iron and slope downwards. Some original square posts with curved decorative pieces, called brackets, are still there.
Many rooms have French doors with fanlights above them. These let in lots of light. The main front and back entrances also have French doors with narrow windows on the sides (sidelights) and fanlights.
Two dormer windows stick out from the roof on the east and west sides. These windows have corrugated iron on their sides. Decorative plaster brackets are under the roof eaves. The name "CARLTON HOUSE" is written in raised letters in the middle on the east side. Two plaster chimneys with similar designs are on the roof.
Inside the House
Inside, the walls are made of plaster. A main hallway runs from the front to the back. There are large rooms on either side of the hall at the front. Smaller rooms are located on the west side.
The main rooms have beautiful cedar wood details. This includes paneled doors with fanlights, decorative frames around doors (architraves), and wooden strips along the bottom of walls (skirtings). Most of these have been painted.
The house seems to have been redecorated a lot in the 1920s and 1930s. Each room has fancy light fixtures and ceilings made of pressed metal. The hallway and front rooms have wallpaper with a hand-cut decorative border called a frieze. The front rooms also have marble fireplaces with decorative wooden panels and mirrors.
The rooms on the west side have corner fireplaces. The kitchen has a wooden fireplace surround. A small bathroom was added under a staircase. It has pressed metal ceilings and metal shower walls. The staircase leads to two bedrooms in the attic. These attic rooms have wooden walls and ceilings, and timber fireplace surrounds.
Other Buildings on the Property
To the west of Carlton House, across a brick paved area, is the old kitchen house. This brick building has a gabled and hipped corrugated iron roof. It has sash windows. The western side has a verandah with a brick floor. This verandah is now enclosed with different materials. Inside, this building is used as a self-contained flat.
On the north side of the courtyard, behind Carlton House, is the old servants' cottage. This wooden building has a hipped corrugated iron roof. It has an enclosed verandah on the south side and a small addition on the west. It also has sash windows with curved metal hoods.
To the west of the kitchen house is the old stables building. This structure has a corrugated iron gable roof. It is built of brick on three sides. The eastern side is covered with corrugated iron and has two narrow wooden doors. The floor is made of stone slabs. There are deep wooden shelves on each wall. A corrugated iron garage is attached to the south end.
A tank stand, made from tree trunk posts, is located on the southwest side of Carlton House. A large tree that loses its leaves in winter is north of the house. A tall palm tree is near the eastern edge of the property.
Why Carlton House is Important
Carlton House was added to the Queensland Heritage Register on 31 October 1994. This means it meets certain important standards.
Showing History
Carlton House helps us understand how Toowoomba grew in the 1870s. It especially shows how the area near the railway yards developed.
Unique Features
The building, along with its old kitchen house and stables, is a very complete group of buildings from the 1870s. They show the design and building styles of that time. The main house also has original interior decorations and fittings from the 1920s and 1930s.
Images for kids
 | James B. Knighten |
 | Azellia White |
 | Willa Brown |



