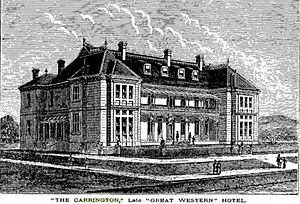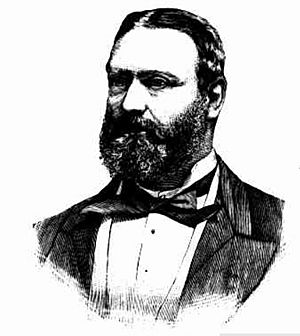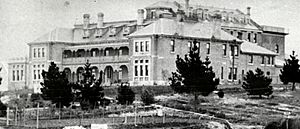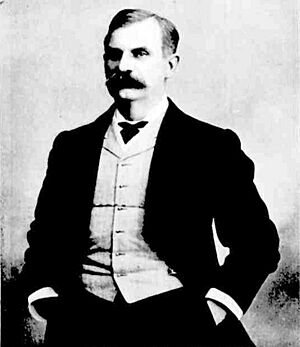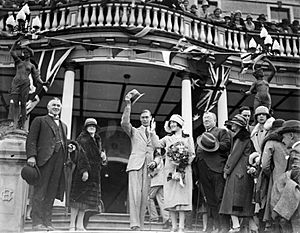Carrington Hotel, Katoomba facts for kids
Quick facts for kids Carrington Hotel |
|
|---|---|
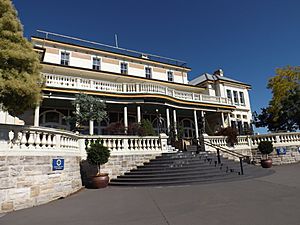 |
|
| Location | Katoomba Street, Katoomba, City of Blue Mountains, New South Wales, Australia |
| Built | 1882–1913 |
| Built for | Harry George Rowell |
| Architect |
|
| Official name: Carrington Hotel; Great Western Hotel | |
| Type | State heritage (complex / group) |
| Designated | 2 April 1999 |
| Reference no. | 280 |
| Type | Hotel |
| Category | Commercial |
| Builders |
|
| Lua error in Module:Location_map at line 420: attempt to index field 'wikibase' (a nil value). | |
The Carrington Hotel is a famous old hotel in Katoomba, Australia. It's known for its long history and beautiful design. Built between 1882 and 1913, it was first called the Great Western Hotel. Today, it still welcomes guests and has a public bar.
This grand hotel is special because it's the only large 19th-century resort hotel in New South Wales that's still open. It has kept many of its original features from when it was first built. The Carrington Hotel has always been a major landmark in Katoomba. It was added to the New South Wales State Heritage Register in 1999, which means it's a very important historical site.
Contents
The Carrington Hotel: A Journey Through Time
The land where the hotel stands was first given to James Henry Neal in 1877. Later, in 1881, it was sold to Frederick Clissold, who divided the land into smaller blocks.
Building the Great Western Hotel
In 1882, Harry George Rowell bought some of these blocks. He was a big hotel owner from Sydney. That same year, the "Great Western Hotel" was built by F. Drewett. It was a large Victorian-style building with pretty iron decorations.
Harry George Rowell was born in England in 1827. He had lived in India for over 30 years. In the late 1870s, he moved to Sydney and owned another large hotel there. The Great Western Hotel was quite big, with nearly 60 rooms for about 70 to 80 guests. Rowell passed away in 1885.
The Carrington Name and New Features
In 1887, the hotel was leased to Frederick Charles Goyder. He was born in England and had been a successful hotel owner in Melbourne. He also owned racehorses!
In 1886, Lord Carrington, who was the Governor of New South Wales, visited the hotel. He gave Goyder permission to change the hotel's name to The Carrington Hotel.
Goyder made many improvements to the hotel. He added new wings, a large dining hall, and rooms for music and drawing. By 1890, the hotel had 135 rooms, including fancy private suites. The dining hall was huge, seating 200 guests. It even had a special floor for dancing!
In 1890, Frederick Goyder became the first Mayor of Katoomba. The hotel continued to do very well. After Goyder died in 1900, his son William took over for a short time.
The 20th Century and Famous Visitors
Arthur Lawrence Peacock owned the hotel from 1901 to 1911. He updated many parts of the hotel, especially the bathrooms. In 1908, Edward, Prince of Wales, stayed at the Carrington.
An important addition was the power station built behind the hotel in 1910. This station provided the first electricity not just for the Carrington Hotel, but for all of Katoomba and other Blue Mountains towns! Its tall, octagonal brick chimney is still a well-known landmark today.
In 1911, Sir James Joynton Smith bought the hotel. He made big changes, including adding the beautiful Art Nouveau stained glass at the front. Many famous people visited during his time, including the Duke and Duchess of York (who later became King George VI and Elizabeth the Queen Mother) in 1927.
Sir James Joynton Smith was a very interesting person. Born in London in 1858, he worked many jobs before becoming a successful hotelier in New Zealand and then Sydney. He owned several hotels in the Blue Mountains, including the Carrington. He loved cars and owned many fancy ones. He was known for being flamboyant, doing magic tricks, and singing funny songs. He died in 1943.
Even though tourism in the Blue Mountains slowed down, the Carrington Hotel remained popular through the 1950s and 1960s.
Challenges and Revival
In 1986, the hotel had to close because it didn't meet fire safety rules. It stayed empty and run-down until 1991. Then, a building contractor named Geoffrey Leach bought it. He started a huge project to restore the hotel to its original glory.
In 1998, parts of the hotel, including the ground floor and some guest rooms, reopened. The restoration involved careful work, like fixing the Art Nouveau windows and restoring the black and white tiled bathrooms. They even found and restored original items like light fittings, clocks, and furniture.
In 2002, a new town square was built in front of the hotel. This changed the lower garden area. In 2004, Michael Brischetto and Mark Jarvis bought the hotel. They continued the restoration and added new facilities. Today, the Carrington Hotel is fully open and welcoming guests again, looking as grand as ever.
What Makes the Carrington Special?
The Carrington Hotel sits on a small hill, overlooking Katoomba's main street and railway station. Its location gives it a commanding view.
Beautiful Grounds
The hotel's main entrance has lovely landscaped gardens. There are sweeping driveways, terraced gardens, and old trees. You can see two Bunya pines and Himalayan cedars. The upper parts of the garden have shrubs, while the lower part is grassy. There are also stairs connecting the hotel to the footpath on Katoomba Street.
The Historic Power Station
The power station at the back of the hotel was built in 1910. It's very important because it was the first place to provide electricity to the Blue Mountains. The building has strong brick walls and a tall, octagonal brick chimney. This chimney is a famous landmark in Katoomba. Inside, you can still see a large boiler that was used until recently.
Inside the Hotel
The Carrington Hotel is a four-story building with many different architectural styles from over the years. It's considered one of the best resort hotels in New South Wales.
- Outside Look: The front of the hotel is richly decorated. It has a wavy Italian-style balcony supported by columns. A wall of stained glass encloses what used to be a verandah. This glass is a fantastic example of Art Nouveau design.
- Dining Hall: The Central Dining Hall is a huge and impressive room. It has a beautiful plaster ceiling, wooden panels, and tall columns. The windows have etched glass with stained glass borders.
- Other Rooms: The Billiard Room and lounge areas have strong brick fireplaces and stained glass windows. The old Library is paneled with wooden beams and shelves for books and decorations. The Ballroom was decorated in the 1920s. The Cocktail Lounge has a stunning Art Nouveau stained glass dome.
- Bedrooms: The "wing" Bedroom Suites from 1927 are very grand. Each has its own bathroom, built-in wardrobe, and colorful leaded glass windows. The hotel also has many original pieces of furniture and fittings, like the interesting "needle" showers from around 1913.
Condition and Changes
The Carrington Hotel is in good physical condition today. Over the years, the gardens have changed a lot, but you can still see signs of older features like terraces and paths. There are also four handsome stone gate posts at the main entrance on Katoomba Street. These show how the hotel's entrance has changed over time.
The hotel has gone through many changes and additions:
- 1882-1883: Construction began and was completed.
- 1887-1889: An extra wing, dining hall, and music rooms were added.
- 1904-1911: Various changes and redecorations, including new bathrooms.
- 1911-1913: New gates, front terrace, steps, balcony, and stained glass were added. The garden was redesigned.
- 1923-1927: Attic bedrooms were made larger, a flat roof terrace was built, and more bedrooms were added. The dining room was expanded, and a lift was installed. Walls were removed to create the cocktail lounge and ballroom.
- 1993: Repainting, new lighting, carpets, and restored doors and fireplaces.
- 2002: The front garden was redeveloped for the new town square, changing the lower garden area.
Why the Carrington Hotel is Important
The Carrington Hotel is very important to the history of New South Wales. It's the only grand resort hotel from the 1800s still operating in the state. It shows us how people enjoyed leisure and how hotels were run in the late 19th and early 20th centuries. It also tells the story of Katoomba and the Blue Mountains as a popular holiday spot.
The hotel's gardens and grounds are also very important. They are a key part of this grand hotel, with many original design elements still visible. The garden's layout from the early 1900s is largely intact. It includes old trees like Bunya pines, Monterey pines, and plane trees. These gardens were once famous for their beautiful flowerbeds and shrubberies.
The Carrington Hotel's high location in Katoomba, along with its sweeping driveways and large trees, has made it a landmark since it was built. It helps define the character of Katoomba as an early 20th-century mountain resort. The grounds are also a place where the local community gathers for special events.
The old power station at the Carrington is also unique. It's one of the few surviving private power stations from that era. It's especially significant because it brought the first electricity to the Blue Mountains. The chimney is a well-known landmark.
The Carrington Hotel was added to the New South Wales State Heritage Register in 1999 because it meets several important criteria:
- Historical Importance: The hotel was one of the first big buildings in Katoomba. It helped the town grow a lot. It shows how the Blue Mountains became a popular tourist spot and how it changed over time. The gardens also show how leisure activities like tennis courts became part of resorts.
- Aesthetic Importance: The hotel is a beautiful landmark in Katoomba. Its Italian-style balcony, decorated dining hall, and amazing Art Nouveau stained glass are outstanding. The gardens are also very beautiful and were designed to complement the hotel.
- Social Importance: The Carrington Hotel represents the importance of the Blue Mountains as a famous recreation area. It reminds people of the lifestyle there over the last century. The hotel also has many old furniture pieces and decorations that show the style of their time. The gardens are important to the local community as a green space and a place for gatherings.
- Research Potential: The hotel and its grounds can still teach us a lot about the past. There's evidence of old paths, tennis courts, and garden designs that can be studied by archaeologists.
- Rarity: The Carrington Hotel is rare because it's the only grand resort hotel from the 19th century that is still in use in New South Wales, and possibly all of Australia.
Images for kids
 | Audre Lorde |
 | John Berry Meachum |
 | Ferdinand Lee Barnett |


