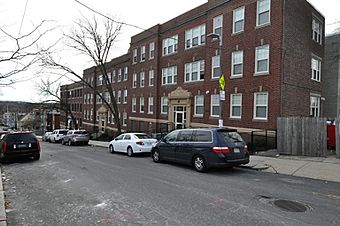- This page was last modified on 17 October 2025, at 10:18. Suggest an edit.
Cartoof & Sherman Apartments facts for kids
|
Cartoof & Sherman Apartments
|
|
 |
|
| Location | 31-35 Wales St., Boston, Massachusetts |
|---|---|
| Area | less than one acre |
| Built | 1925 |
| Architect | Saul E. Moffie |
| Architectural style | Colonial Revival |
| NRHP reference No. | 100005763 |
| Added to NRHP | November 12, 2020 |
The Cartoof & Sherman Apartments are three historic apartment buildings in Boston. They are located in the Dorchester neighborhood. These buildings were constructed in 1925. They are great examples of a building style called Colonial Revival architecture. They were built during a time when Boston was growing quickly. This growth was helped by the city's expanding streetcar system. The apartments were added to the National Register of Historic Places in 2020. This means they are important historical places.
Contents
What Are the Cartoof & Sherman Apartments?
The Cartoof & Sherman Apartments are found in the central part of Dorchester. They are on the south side of Wales Street. These are three apartment buildings that look almost exactly the same. They are three stories tall. Each building is made of brick and stone. They are connected to each other by shared walls.
How Were They Designed?
The buildings are on land that slopes downwards. This means part of the basement level can be seen from the outside. A stone line separates the basement from the upper floors. Each building has three sections that are slightly set back in the middle. The main entrance to each building is in the center. It has fancy stone decorations around it.
The windows have stone sills at the bottom. They also have special stone pieces called keystones above them. The rest of the window tops are made of brick. Each of these buildings has twelve homes inside.
Who Designed and Built These Apartments?
These apartment buildings were designed by Saul Moffie. He was a local architect. An architect is someone who plans and designs buildings. The apartments were built in 1925. They helped meet the growing need for homes in the area.
Why Was There a Need for More Housing?
The demand for housing grew because the streetcar network was expanding. Streetcars are like electric buses that run on tracks. They made it easier for people to travel. Many people moved to this area. This included Jewish families moving from older, crowded parts of downtown Boston. They also came from Chelsea. Many people left Chelsea after a big fire there in 1908.
Saul Moffie was a very busy and important architect in the area. He designed more than seventy apartment buildings around Boston.


