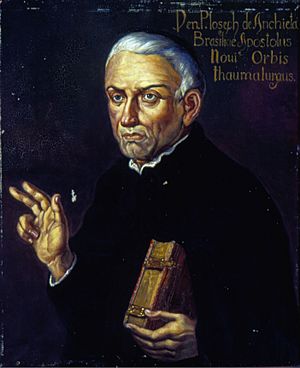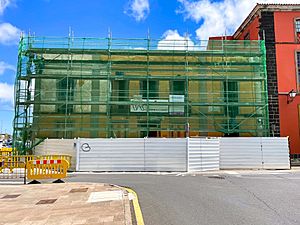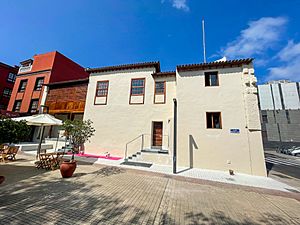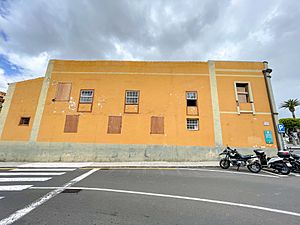Casa Anchieta facts for kids
Quick facts for kids Casa Anchieta |
|
|---|---|
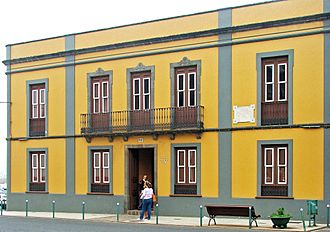 |
|
| General information | |
| Location | San Cristóbal de La Laguna, Tenerife, Spain |
| Coordinates | 28°29′13″N 16°18′47″W / 28.48694°N 16.31306°W |
| Designations | Bien de Interés Cultural (1986) |
Casa Anchieta is a historic building located in San Cristóbal de La Laguna, a city on the island of Tenerife in the Canary Islands. This special house was the childhood home of Saint Joseph of Anchieta, a very important person in history. The building was first built in the 1500s. The house you see today was mostly built in the 1600s, with some updates in the 1800s.
Starting in 2020, the Casa Anchieta began a big restoration project. The goal was to turn it into a museum and a learning center. This new center would teach visitors all about the life and work of José de Anchieta. The restoration work was finished in 2024.
Contents
History of Casa Anchieta
The Casa Anchieta is named after Joseph of Anchieta, who was born in San Cristóbal de La Laguna in 1534. He lived in this house when he was in Tenerife. Later, he traveled to Brazil and became a famous missionary.
Early Days of the House
In the early 1500s, this spot was first used as a small school. Later, it became a family home. The first owner was a person named Nuño Pérez. After he passed away, his wife, Mencia Díaz de Clavijo, married Juan de Anchieta. Juan was a captain and a public notary. They were the parents of José de Anchieta.
Even though José de Anchieta was not born in this exact house, he lived here for the first 14 years of his life. This makes the house a very important place connected to his childhood.
Changes Over the Centuries
The building we see today was built in the 1600s. It was built on top of the older structure by Diego Benítez de Anchieta. The house was greatly updated in the 1800s. Its main front part was redesigned in 1905.
Over the years, the Casa Anchieta was used for different things. It was once the home of Manuel Verdugo. In 1962, a women's college called "Virgen de la Candelaria" was located here. Later, the School of Actors of Canarias used the building until 1987.
The house was officially recognized as a building of cultural interest on March 14, 1986. This means it is a protected historical site.
Restoring the Historic Building
The La Laguna City Council restored the building between 2002 and 2005. Their plan was to create a museum inside. In 2006, it had a small restoration. This was to temporarily house the Bishopric of Tenerife. This happened after a fire damaged the Salazar Palace.
From 2007, the building was empty and not used. For a short time in 2015, it stored some city records. However, problems were found in early 2016.
In 2020, it was announced that the house would be renovated again. The goal was to turn it into a museum and learning center about José de Anchieta. This work was planned to take seven months and cost €710,000.
The renovation included making the building easy for everyone to use. This meant adding bathrooms on each floor and installing an elevator. Workers also removed humidity problems. The inside layout was changed to look more like its original design. The work started in 2021. By July 2021, most of the sensitive parts were done. The remaining work needed some changes to the plan. This included the electricity, elevator, and telecommunications. After some delays, the restoration was completed in 2024.
What the House Looks Like
The Casa Anchieta is a beautiful building with two floors. It has a tiled roof. Inside, there is a central courtyard with stairs on one side. The building has a unique trapezoid shape. It has three sides that can be seen from outside.
The main front of the house faces Plaza del Adelantado. This is also where the most important rooms are. The front was originally not even. But in 1905, Mariano Estanga redesigned it. Now, it is perfectly balanced with a central balcony. The main door and the balcony doors are decorated with stone. The window and door sills are made of iron railings. One side of the house faces Calle Las Quinteras. The back of the house faces a small square. This area used to be the building's vegetable garden.
The inside of the house was changed in the 1800s and 1900s. However, you can still see parts from the 1500s and 1600s. These older features are in the walls, roof, wooden beams, the central courtyard, and the cellar.
See also
 In Spanish: Casa Anchieta para niños
In Spanish: Casa Anchieta para niños
 | James B. Knighten |
 | Azellia White |
 | Willa Brown |


