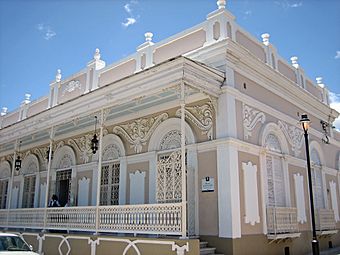Casa Cautiño facts for kids
Quick facts for kids |
|
|
Casa Cautiño
|
|

Casa Cautiño is an example of the local urban architecture from the late nineteenth century
|
|
| Location | Calle Santiago Palmer Norte #1 Guayama, Puerto Rico |
|---|---|
| Area | 640 m2 (6,900 sq ft) |
| Built | 1887 |
| Architectural style | Classical Revival |
| NRHP reference No. | 84003137 |
| Added to NRHP | June 11, 1984 |
Casa Cautiño is a special house in Guayama, Puerto Rico, that has been turned into a museum. It's like stepping back in time! Inside, you can see amazing art, beautiful wood carvings, sculptures, and furniture. These pieces were made by talented Puerto Rican artists for the Cautiño family, who used to live there. This historic house is so important that it's listed on the National Register of Historic Places. The Institute of Puerto Rican Culture takes care of the museum's collection.
Contents
History of Casa Cautiño
Who Lived Here?
The Casa Cautiño was once owned by a rich man named Genaro Cautiño Vázquez. He owned a lot of land in Guayama. Mr. Cautiño was also a colonel in the Spanish Army's Volunteer Battalion. This was a group of soldiers who helped the Spanish government.
A House During Wartime
During the Spanish–American War, something very important happened at Casa Cautiño. The house became the main office for the American forces. They used it as their headquarters during the war. After the war ended, Genaro Cautiño moved back into his home.
Building the House
The house was built in 1887. A local architect named Manual Texidor designed it. He had just finished his studies at the Academy of Fine Arts in Paris. The house has a "U" shape and only one story. It also has an open area in the middle called an interior patio.
Architectural Style
Casa Cautiño shows off some features of the Neoclassical architecture style. This style was popular a long time ago. You can see things like cornices, which are decorative ledges, and pilasters, which look like flat columns. There are also Roman arches and beautiful decorations with classical designs. These fancy details are mixed with the popular building styles of southern Puerto Rico from that time.
More to Explore
- National Register of Historic Places listings in Guayama, Puerto Rico
- List of museums in Puerto Rico
External Links
- National Register of Historic Places photographic file
- Article about Casa Cautiño
- Museo Casa Cautiño video tour
See also
 In Spanish: Casa Cautiño para niños
In Spanish: Casa Cautiño para niños
 | James Van Der Zee |
 | Alma Thomas |
 | Ellis Wilson |
 | Margaret Taylor-Burroughs |


