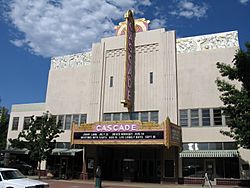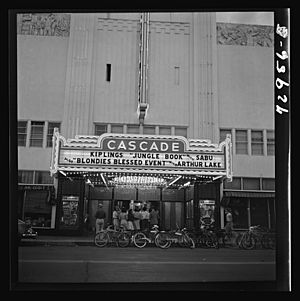Cascade Theatre facts for kids
 |
|
| Address | 1731 Market St. Redding, California United States |
|---|---|
| Owner | Southern Oregon University |
| Operator | JPR Foundation |
| Capacity | 1,348 |
| Current use | music venue |
| Construction | |
| Opened | August 9, 1935 |
| Reopened | 2004 |
| Website | |
|
Cascade Theatre
|
|
| Area | 0.3 acres (0.12 ha) |
| Built by | Salih Brothers |
| Architect | J. Lloyd Conrich |
| Architectural style | Art Deco |
| NRHP reference No. | 01001459 |
| Added to NRHP | January 17, 2002 |
The Cascade Theatre is a famous building in Redding, California. It's a great example of the Art Deco style, which was popular in the 1920s and 1930s. This style often uses bold geometric shapes and rich decorations.
The theater was designed by J. Lloyd Conrich in 1934. It was built for the Naify family, who owned many movie theaters. The Salih Brothers built the theater, and it opened on August 9, 1935. It had 1,348 seats and was the first public building in Redding with air conditioning!
In 1979, the big theater was divided into four smaller movie rooms. It closed its doors in 1997. But don't worry, it reopened in 2004! Southern Oregon University and the JPR Foundation bought it. They restored the theater to look like it did when it first opened. Today, it's a busy place for concerts, shows, and community events.
Contents
What Does the Cascade Theatre Look Like?
The Cascade Theatre is built from strong materials like concrete. From the outside, it looks mostly plain, except for its amazing front.
The Front of the Building
The front of the theater has shops at ground level. Above them, there are long, narrow windows on the second floor. The most eye-catching part is the big sign in the middle. This sign has bright neon lights that glow at night. It spells out "CASCADE" vertically, making it easy to spot.
The very top of the theater building has a cool design. It's a detailed carving that shows different California industries. This carving is about 5 feet tall and wraps around the sides of the building.
Inside the Theatre
When you walk in, you enter the lobby. It's a long room that runs parallel to the street. The lobby is beautifully decorated with special light fixtures. The ceiling is also very detailed and slopes upwards.
The main show room, called the auditorium, is also very fancy. It has more carvings and decorated columns. There are two main seating areas: the orchestra section on the main floor and a balcony above. The walls and ceiling of the auditorium are covered with amazing murals, which are large paintings.
There used to be offices on the mezzanine level (a floor between two main floors). This area has been changed into a lobby for the balcony seats. Today, the theater can hold 997 people in seats and 10 people in wheelchairs.
A Historic Landmark
Because of its unique style and history, the Cascade Theatre is very important. It was added to the National Register of Historic Places on January 17, 2002. This means it's recognized as a special place that should be protected.
 | Misty Copeland |
 | Raven Wilkinson |
 | Debra Austin |
 | Aesha Ash |




