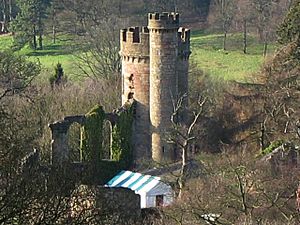Castle in Hagley Park facts for kids
The Hagley Hall Castle is a special kind of building called a folly. It's located in the beautiful park of Hagley Hall in England. This castle isn't a real medieval fortress. Instead, it was built to look like a small, old ruined castle. It's the biggest building in Hagley Park and is considered a very important historical site, known as a Grade II* listed building.
Contents
What is Hagley Hall Castle?
Hagley Hall Castle is a folly, which means it's a building made mostly for decoration. It was designed by Sanderson Miller for George Lyttelton in the mid-1700s. The idea was to make it look like a ruined medieval castle, adding a touch of old-world charm to the park.
When Was Hagley Castle Built?
Building of the castle started around 1747. This was while Sir Thomas Lyttelton was still alive. He passed away in 1751. Even though his father was alive, most people give credit for the castle's creation to his son, George Lyttelton. George later became the 1st Lord Lyttelton.
How Does the Castle Look?
The castle has a rectangular shape with a round tower at each corner. It was designed in a style called Gothic.
The Main Tower
Only one tower, the one in the northwest, is fully built. It stands four storeys high. Next to it is a taller stair tower, both topped with battlements. The top floor of this main tower has large, pointed windows. Inside, it features a domed ceiling with fancy Gothic plaster designs. There are also pointed niches (alcoves) and a special design above the door that holds a coat of arms. The floors below have smaller, rectangular, and narrow Lancet windows.
The Ruined Towers
The other towers are built to look like ruins. They are only one or two storeys tall. They have small, rectangular windows. The builders made them look ruined by making the outer walls higher than the inner walls. This hid the sloped roofs from view, making them seem like old, broken structures.
The Walls of the Castle
The walls connecting the towers, called curtain walls, also look like ruins. The west wall is the most complete. It has three tall windows, two of which still have their Gothic arches. Below the middle window, there's a Gothic arched doorway with three shield carvings.
Building Materials
The towers and walls are covered with sandstone. Some of this stone might have come from the actual ruins of Halesowen Abbey.
Changes in the 1800s
In the 1800s, a new, small building was added next to the northwest tower. This building has a sloped slate roof. On the south side, you enter through a rustic wooden porch. To the right of the porch, there's a window with three sections that open outwards, called a casement window. It has a special four-centered arch at the top and crisscross patterns, known as latticed lights.
 | Calvin Brent |
 | Walter T. Bailey |
 | Martha Cassell Thompson |
 | Alberta Jeannette Cassell |


