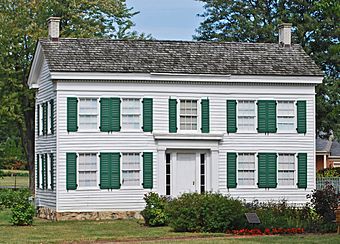Caswell House (Troy, Michigan) facts for kids
|
Caswell House
|
|
 |
|
| Location | 60 W. Wattles Rd., Troy, Michigan |
|---|---|
| Area | less than one acre |
| Built | 1832 |
| Built by | Solomon Caswell |
| Architectural style | Greek Revival |
| NRHP reference No. | 72000650 |
Quick facts for kids Significant dates |
|
| Added to NRHP | January 13, 1972 |
The Caswell House is a really old and special house in Troy, Michigan. You can find it at 60 W. Wattles Road, inside the Troy Historic Village. This house is a great example of something called Greek Revival architecture, which was a popular building style long ago. Because it's so important, it became a Michigan State Historic Site in 1969 and was added to the National Register of Historic Places in 1972.
Contents
Who Lived in the Caswell House?
The Caswell Family's New Home
In May 1823, a brave farmer named Solomon Caswell and his wife, Hulda, moved to a new farm. It was near where Big Beaver and Adams Roads are today. They built a simple log cabin to live in that same year.
Nine years later, in 1832, Solomon and Hulda built the Caswell House. This new house was much bigger and better than their log cabin. Sadly, Hulda passed away in 1844. Solomon then married Melinda Marvin.
In 1850, the Caswell family added more rooms to the house. Solomon Caswell lived in this house for many years. He stayed there until he passed away in 1880.
How the House Changed Hands
After Solomon Caswell died, his children and grandchildren continued to live in the house. A porch was added to the house in 1920, making it even nicer. The Caswell family lived there until 1965.
That year, William Caswell, Solomon's grandson, passed away. He was the last Caswell to live in the house. William left the house and land to a friend. This friend then sold the property to a church called North Hills Christian Reformed Church.
Saving the Caswell House
In 1968, the Caswell House was almost torn down! But the church decided to help save it. They gave the house to the Troy Historical Society. This group moved the house to its current spot.
After the move, the house was carefully fixed up and made to look new again. Today, the Caswell House is a big part of the Troy Historic Village. It helps people learn about life long ago.
What Does the Caswell House Look Like?
Design of a Greek Revival Home
The Solomon and Hulda Caswell House has two stories. It is made of wood with special siding called clapboard. This style is known as Greek Revival architecture.
The house now sits on a strong foundation made of concrete blocks. These blocks are covered with fieldstone, which are natural rocks. At the back of the house, there is a smaller, one-and-a-half-story addition.
Special Features of the Front
The front of the house is very interesting. It has a main entrance right in the middle. On each side of the door, there are flat, decorative columns called pilasters. These look like real columns but are flat against the wall.
Above the entrance, there is a heavy, decorative piece called an entablature. All these features make the Caswell House a great example of Greek Revival style.
 | Ernest Everett Just |
 | Mary Jackson |
 | Emmett Chappelle |
 | Marie Maynard Daly |



