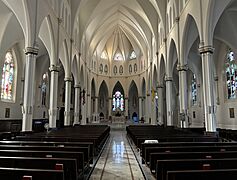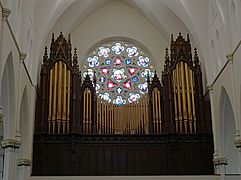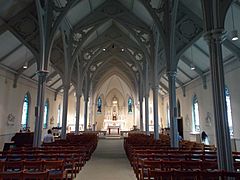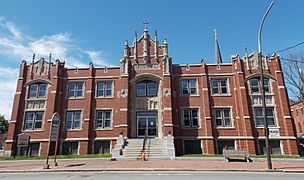Cathedral of the Immaculate Conception (Portland, Maine) facts for kids
Quick facts for kids |
|
|
Cathedral of the Immaculate Conception
|
|
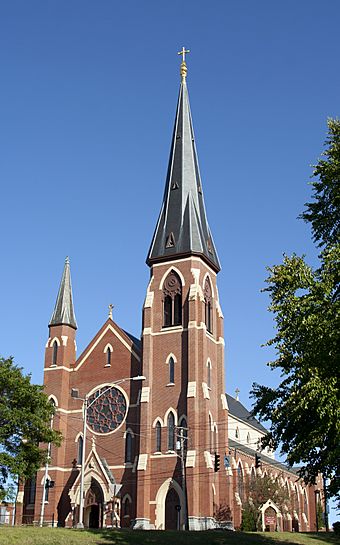 |
|
| Location | 307 Congress St Portland, Maine |
|---|---|
| Area | 2 acres (0.81 ha) |
| Built | 1866 |
| Architect | P.C. Keeley |
| Architectural style | Gothic Revival |
| NRHP reference No. | 85001257 |
| Added to NRHP | June 20, 1985 |
The Cathedral of the Immaculate Conception is a very old and important church in Portland, Maine. It's the main church for the Catholic community in the area. This amazing building is designed in the Gothic Revival style, which looks like the grand cathedrals from medieval times. It was built between 1866 and 1869. For many years, it was the tallest building in Portland, until 2023.
Contents
The Cathedral's Design and History
The Cathedral of the Immaculate Conception is part of a larger group of buildings. These buildings take up most of a city block in Portland. The main church building faces Cumberland Avenue. Behind it is the parish hall, and the bishop's home faces Congress Street.
What the Cathedral Looks Like
The church is a very impressive building made of red bricks. It has special sandstone decorations and a slate roof. The front of the church has a main entrance set back inside a beautiful sandstone arch. Above this arch, there is a large, round stained-glass window.
To the right of the main entrance, a tall tower rises up. This tower has strong corners, narrow windows, and a pointed top. The windows along the sides of the church also have a Gothic style.
Inside the Cathedral
The inside of the cathedral is very large. It is about 186 feet long and 70 feet wide. The main part of the church, called the nave, is about 150 feet long and reaches up 70 feet high. It can hold almost 1,000 people! The tallest of the cathedral's three spires reaches about 204 feet into the sky.
Building the Cathedral
Work on the cathedral began in 1866. A famous architect from New York, Patrick Keely, was in charge of the design. Building the church was stopped for a while because of a big fire in Portland in 1866. The cathedral was finally finished and opened on September 8, 1869.
Over the years, the cathedral has been carefully repaired and updated several times. This happened in 1921, 1969, and 2000. In 1985, this historic building was added to the National Register of Historic Places. This list includes important places that are worth protecting.
Other Buildings Nearby
Next to the bishop's home, there is a two-story school building. This building used to be the Kavanagh K-8 School. Since 2013, it has been used by Portland Adult Education. This is the largest school for adults in Maine. All the other buildings around the cathedral also have similar Gothic designs.
See also
 In Spanish: Catedral de la Inmaculada Concepción (Portland) para niños
In Spanish: Catedral de la Inmaculada Concepción (Portland) para niños
 | Emma Amos |
 | Edward Mitchell Bannister |
 | Larry D. Alexander |
 | Ernie Barnes |




