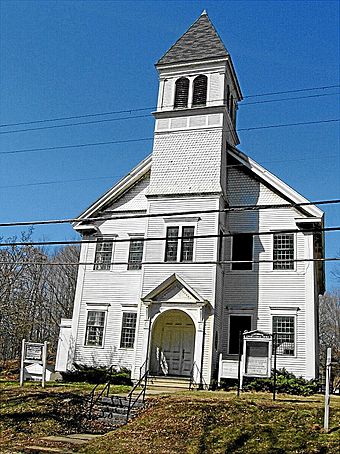Centerbrook Congregational Church facts for kids
Quick facts for kids |
|
|
Centerbrook Congregational Church
|
|
 |
|
| Location | 51 Main St., Essex, Connecticut |
|---|---|
| Area | 1 acre (0.40 ha) |
| Built | 1790 |
| Architect | Capt. John Dennison |
| Architectural style | Greek Revival |
| NRHP reference No. | 87000113 |
| Added to NRHP | February 12, 1987 |
The Centerbrook Congregational Church is a very old and important building in the village of Centerbrook, which is part of Essex, Connecticut. You can find it at 51 Main Street. This church is special because it's one of the oldest churches in all of Middlesex County and even in the state of Connecticut! It was built way back in 1790. Because of its long history and unique style, it was added to the National Register of Historic Places in 1987.
Contents
What the Church Looks Like
The Centerbrook Congregational Church is a single-story building made of wood. It sits on a strong foundation of granite stone. The church is located on a small hill on the north side of Connecticut Route 153.
Key Features of the Building
The church has a pointed roof, called a gabled roof. Most of its outside walls are covered with wooden boards called clapboards. A tall, square tower sticks out from the front of the church. This tower has a bell section with arched windows that let the sound out. On top of the tower is a pyramid-shaped roof.
Special Decorations
Some parts of the tower and the main roof are decorated with fancy Victorian-style shingles. The corners of the building have special flat columns, called pilasters. The windows also have decorative tops that stick out a little.
The Church's Long History
The Centerbrook Congregational Church was first built in 1790. Over its many years, it has changed quite a bit!
How the Church Changed Over Time
- 1790: The church started as a simple, rectangular building.
- 1839: It got a big makeover! The church was updated with features from the Greek Revival style. This style was popular for its grand, classical look.
- 1889: The tall tower was added to the front of the church. More changes were made inside, giving the interior a late Victorian style.
- 1972: A two-story addition was built at the back of the church. This new part created more space for things like a parish hall, Sunday school classrooms, and a kitchen.
See also
 | James Van Der Zee |
 | Alma Thomas |
 | Ellis Wilson |
 | Margaret Taylor-Burroughs |



