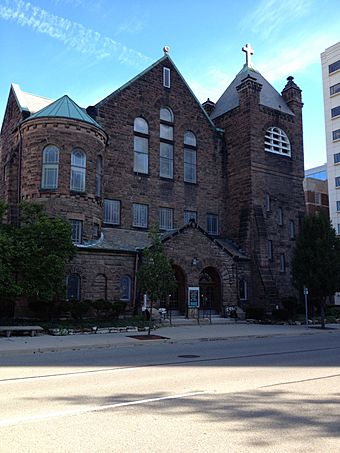Central Methodist Episcopal Church (Lansing, Michigan) facts for kids
|
Central Methodist Episcopal Church
|
|
 |
|
| Location | 215 N. Capitol Ave., Lansing, Michigan |
|---|---|
| Area | 1 acre (0.40 ha) |
| Built | 1889 |
| Built by | H.W. Coddington |
| Architect | Elijah E. Myers; Lee Black |
| Architectural style | Richardsonian Romanesque |
| MPS | Downtown Lansing MRA |
| NRHP reference No. | 80001864 |
Quick facts for kids Significant dates |
|
| Added to NRHP | September 17, 1980 |
The Central Methodist Episcopal Church, now known as the Central United Methodist Church, is a very old and important building. It is located at 215 North Capitol Avenue in Lansing, Michigan. This church was added to the National Register of Historic Places in 1980. This means it is recognized as a special place in American history.
Contents
History of the Church
Early Beginnings
The first group of Methodists in the Lansing area met way back in 1845. This was a time when many new communities were forming. In 1861, the Central Methodist Episcopal Church officially started. The church members bought a piece of land to build their first church. This land was at the corner of what is now Ottawa and Washington streets.
Building the First Church
The first church building was finished in 1863. But the number of people attending church grew very quickly. Soon, the building was too small for everyone. So, in 1882, the church bought a new piece of land. This is the same spot where the church stands today.
Designing a New Home
The church leaders looked at many different architects to design their new building. They finally chose Elijah E. Myers. He was a very famous architect. He also designed the Michigan State Capitol building. H.W. Coddington from Kalamazoo, Michigan was chosen to build the church. Construction began in 1889 and was finished in 1890.
Adding the Temple House
Later, in 1922 and 1923, another building was added. This was called the Temple House. It was designed by an architect named Lee Black. This addition helped the church have more space for its activities.
What the Church Looks Like
Outside the Church
The Central Methodist Episcopal Church is a large, strong-looking building. It is built in a style called Richardsonian Romanesque. This style often uses heavy stone and round arches. The church is made from dark red Ionia sandstone. It is about 150 feet long and 86 feet wide.
The front of the church has a wide design. On one corner, there is a tall square tower. It stands about 85 feet high. On the other corner, there is a shorter, half-round tower. These towers make the church look very grand.
Inside the Church
When you go inside, you enter a wide, open area called a lobby. There are two U-shaped staircases here. They lead up to another lobby on the second floor. A large entrance then takes you into the main worship area, called the sanctuary.
The sanctuary is a wide, low room. It has a balcony at the back. The seats, called pews, are arranged in circles around a low pulpit. The ceiling has strong wooden beams that support it. All the wood trim inside the church is made of red oak.
The Temple House
The Temple House is also on the church property. It is a three-story building made of brick. It has stone details that match the church. The Temple House holds the church offices. It also has a two-story auditorium, classrooms for Sunday school, and a gymnasium. This building helps the church serve its community in many ways.
 | Toni Morrison |
 | Barack Obama |
 | Martin Luther King Jr. |
 | Ralph Bunche |



